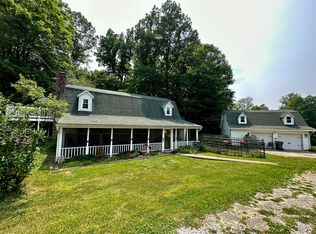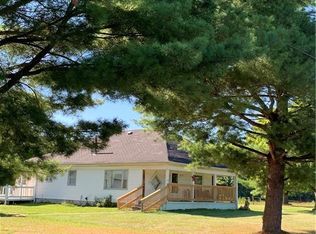Sold
$450,000
2852 S Vickrey Rd, Gosport, IN 47433
3beds
1,740sqft
Residential, Single Family Residence
Built in 2023
9.63 Acres Lot
$463,400 Zestimate®
$259/sqft
$2,293 Estimated rent
Home value
$463,400
$380,000 - $570,000
$2,293/mo
Zestimate® history
Loading...
Owner options
Explore your selling options
What's special
Pump the brakes and finally make that lifestyle change of your dreams! This one has it all! Own this 3 bedroom/2 bath, 1 level home with a 2 car garage, plus a 40'x60' pole barn on a sprawling 9.63 acres with no HOA where Paragon meets Gosport just off SR 67! If you've dreamed of owning a mini-farm, bring your gardening gear and seeds! The property comes complete with a coop - just add chickens! Toy collectors and tinkerers can store all the things in the enormous pole barn with electrical, a 50 amp hookup for your camper, a service door, two 12x16 overhead doors, a concrete ramp, some shelving, plumbing ready for a wood stove (stove & black pipe excluded), and a partial mezzanine for additional storage complete with special support columns made from trees grown on the property! When it's time to unwind from a long day of work or play, there's nothing like driving past the garden through the woods to a secluded, recently built home with a view of the neighbor's 3.5 acre lake from the great room or the brand new deck! The house has a tall, lit and encapsulated crawlspace with a sump pump, a Presby septic system, municipal water and the luxuries don't end there! We haven't even discussed inside! Experience the fresh feel and spoil yourself with the design selections of LVP flooring, tile, quartz countertops, and plentiful cabinets! Move right in and enjoy life to the fullest! Reap the benefits of having land, a pole barn and your creature comforts combined with the peace of mind that your structures, appliances and equipment are all less than 4 years old!
Zillow last checked: 8 hours ago
Listing updated: May 02, 2025 at 11:27am
Listing Provided by:
Kimberly White 317-509-8793,
F.C. Tucker Company
Bought with:
Non-BLC Member
MIBOR REALTOR® Association
Source: MIBOR as distributed by MLS GRID,MLS#: 22023391
Facts & features
Interior
Bedrooms & bathrooms
- Bedrooms: 3
- Bathrooms: 2
- Full bathrooms: 2
- Main level bathrooms: 2
- Main level bedrooms: 3
Primary bedroom
- Features: Vinyl Plank
- Level: Main
- Area: 196 Square Feet
- Dimensions: 14x14
Bedroom 2
- Features: Vinyl Plank
- Level: Main
- Area: 150 Square Feet
- Dimensions: 15x10
Bedroom 3
- Features: Vinyl Plank
- Level: Main
- Area: 140 Square Feet
- Dimensions: 14x10
Dining room
- Features: Vinyl Plank
- Level: Main
- Area: 140 Square Feet
- Dimensions: 14x10
Great room
- Features: Vinyl Plank
- Level: Main
- Area: 150 Square Feet
- Dimensions: 15x10
Kitchen
- Features: Vinyl Plank
- Level: Main
- Area: 168 Square Feet
- Dimensions: 14x12
Heating
- Electric, Simple Vent No Duct Work
Cooling
- Ductless
Appliances
- Included: Dishwasher, Electric Water Heater, Disposal, MicroHood, Microwave, Electric Oven, Refrigerator, Water Softener Owned
- Laundry: Laundry Room, Sink
Features
- Attic Access, Double Vanity, Kitchen Island, Entrance Foyer, Ceiling Fan(s), High Speed Internet, Pantry, Walk-In Closet(s)
- Windows: Screens, Windows Vinyl, Wood Work Painted
- Has basement: No
- Attic: Access Only
Interior area
- Total structure area: 1,740
- Total interior livable area: 1,740 sqft
Property
Parking
- Total spaces: 4
- Parking features: Attached, Detached, Gravel, Garage Door Opener, RV Access/Parking, Storage, Workshop in Garage, Other
- Attached garage spaces: 4
- Details: Garage Parking Other(Garage Door Opener, Integral Garage, Service Door)
Features
- Levels: One
- Stories: 1
- Patio & porch: Covered, Deck
- Exterior features: Other
- Has view: Yes
- View description: Pond, Trees/Woods, Water
- Has water view: Yes
- Water view: Pond,Water
Lot
- Size: 9.63 Acres
- Features: Rural - Not Subdivision, Mature Trees, Wooded
Details
- Additional structures: Barn Pole
- Parcel number: 551115300010000018
- Special conditions: Sales Disclosure Supplements
- Horse amenities: None
Construction
Type & style
- Home type: SingleFamily
- Architectural style: Modular
- Property subtype: Residential, Single Family Residence
Materials
- Vinyl Siding
- Foundation: Block
Condition
- New construction: No
- Year built: 2023
Utilities & green energy
- Water: Municipal/City
- Utilities for property: Electricity Connected, Water Connected
Community & neighborhood
Location
- Region: Gosport
- Subdivision: No Subdivision
Price history
| Date | Event | Price |
|---|---|---|
| 5/2/2025 | Sold | $450,000$259/sqft |
Source: | ||
| 3/18/2025 | Pending sale | $450,000$259/sqft |
Source: | ||
| 3/8/2025 | Listed for sale | $450,000+275.3%$259/sqft |
Source: | ||
| 9/17/2021 | Sold | $119,900$69/sqft |
Source: | ||
| 8/17/2021 | Pending sale | $119,900$69/sqft |
Source: | ||
Public tax history
| Year | Property taxes | Tax assessment |
|---|---|---|
| 2024 | $1,240 +16.3% | $191,900 +17.4% |
| 2023 | $1,067 +1.3% | $163,400 +30.5% |
| 2022 | $1,053 +8% | $125,200 -3.5% |
Find assessor info on the county website
Neighborhood: 47433
Nearby schools
GreatSchools rating
- 2/10Paragon Elementary SchoolGrades: PK-4Distance: 3.3 mi
- 7/10John R. Wooden Middle SchoolGrades: 6-8Distance: 11 mi
- 4/10Martinsville High SchoolGrades: 9-12Distance: 11.8 mi
Schools provided by the listing agent
- High: Martinsville High School
Source: MIBOR as distributed by MLS GRID. This data may not be complete. We recommend contacting the local school district to confirm school assignments for this home.

Get pre-qualified for a loan
At Zillow Home Loans, we can pre-qualify you in as little as 5 minutes with no impact to your credit score.An equal housing lender. NMLS #10287.

