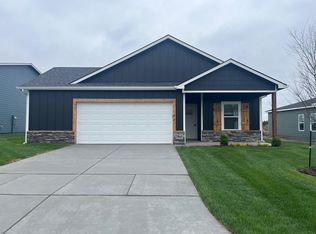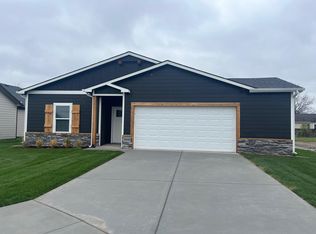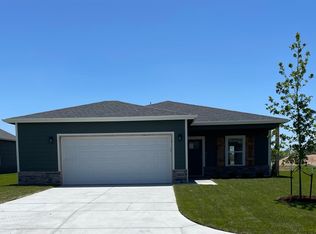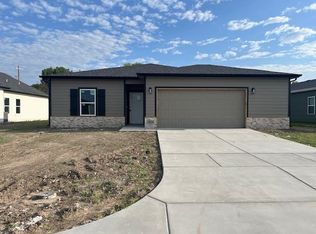Sold
Price Unknown
2852 S Maize Rd, Wichita, KS 67215
3beds
1,234sqft
Single Family Onsite Built
Built in 2024
6,098.4 Square Feet Lot
$241,300 Zestimate®
$--/sqft
$1,582 Estimated rent
Home value
$241,300
$220,000 - $265,000
$1,582/mo
Zestimate® history
Loading...
Owner options
Explore your selling options
What's special
Welcome to the BELL floor plan by LIBERTY COMMUNITIES! Over 1200 SF in this THREE BED / TWO BATH home. Kitchen not only features granite countertops, soft-close cabinets, and a pantry, ALL MAJOR APPLIANCES ARE INCLUDED! Even the WASHER AND DRYER! Carpet in the bedrooms and closets, LVP flooring every place else! Window blinds. 2-car garage with openers and a FEMA approved storm shelter, plus extra storage space. COVERED PATIO in the back for outdoor living. Sod and sprinkler system included, along with a tree and some light landscaping. James Hardie cement siding, high efficiency HVAC, and more. GODDARD SCHOOLS!! *Interior photos are from a previously built version of this plan.
Zillow last checked: 8 hours ago
Listing updated: June 27, 2025 at 02:06pm
Listed by:
Kristi Hecker CELL:316-200-0282,
Berkshire Hathaway PenFed Realty
Source: SCKMLS,MLS#: 653204
Facts & features
Interior
Bedrooms & bathrooms
- Bedrooms: 3
- Bathrooms: 2
- Full bathrooms: 2
Primary bedroom
- Description: Carpet
- Level: Main
- Area: 189.42
- Dimensions: 15.4 x 12.3
Bedroom
- Description: Carpet
- Level: Main
- Area: 107.88
- Dimensions: 11.6 x 9.3
Bedroom
- Description: Carpet
- Level: Main
- Area: 107.88
- Dimensions: 11.6 x 9.3
Dining room
- Description: Luxury Vinyl
- Level: Main
- Area: 88
- Dimensions: 11 x 8
Kitchen
- Description: Luxury Vinyl
- Level: Main
- Area: 137.94
- Dimensions: 12.10 x 11.4
Living room
- Description: Luxury Vinyl
- Level: Main
- Area: 210.09
- Dimensions: 14.9 x 14.1
Heating
- Forced Air, Natural Gas
Cooling
- Central Air, Electric
Appliances
- Included: Dishwasher, Disposal, Microwave, Refrigerator, Range, Washer, Dryer
- Laundry: Main Level, 220 equipment
Features
- Ceiling Fan(s), Walk-In Closet(s)
- Windows: Window Coverings-Part
- Basement: None
- Has fireplace: No
Interior area
- Total interior livable area: 1,234 sqft
- Finished area above ground: 1,234
- Finished area below ground: 0
Property
Parking
- Total spaces: 2
- Parking features: Attached, Garage Door Opener
- Garage spaces: 2
Features
- Levels: One
- Stories: 1
- Patio & porch: Covered
- Exterior features: Guttering - ALL, Sprinkler System
Lot
- Size: 6,098 sqft
- Features: Cul-De-Sac, Standard
Details
- Additional structures: Storm Shelter
- Parcel number: 30025463
Construction
Type & style
- Home type: SingleFamily
- Architectural style: Ranch
- Property subtype: Single Family Onsite Built
Materials
- Frame w/Less than 50% Mas
- Foundation: None
- Roof: Composition
Condition
- Year built: 2024
Details
- Builder name: Liberty Communities
Utilities & green energy
- Gas: Natural Gas Available
- Utilities for property: Sewer Available, Natural Gas Available, Public
Community & neighborhood
Location
- Region: Wichita
- Subdivision: BAALMANN
HOA & financial
HOA
- Has HOA: Yes
- HOA fee: $600 annually
- Services included: Gen. Upkeep for Common Ar
Other
Other facts
- Ownership: Builder
- Road surface type: Paved
Price history
Price history is unavailable.
Public tax history
Tax history is unavailable.
Neighborhood: 67215
Nearby schools
GreatSchools rating
- 9/10Amelia Earhart Elementary SchoolGrades: PK-4Distance: 5.7 mi
- 4/10Goddard Middle SchoolGrades: 7-8Distance: 6.1 mi
- 5/10Goddard High SchoolGrades: 9-12Distance: 6 mi
Schools provided by the listing agent
- Elementary: Earhart
- Middle: Goddard
- High: Robert Goddard
Source: SCKMLS. This data may not be complete. We recommend contacting the local school district to confirm school assignments for this home.



