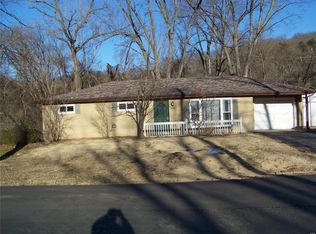Welcome home to the lovely 2852 Paula Lane in High Ridge! This well-maintained 3 bed/ 1 bath ranch is going to make the perfect home for a lucky buyer. It has so much to offer! Boasting lovely curb appeal, you'll fall in love the minute you pull into the driveway. It only gets better once you're inside, with gorgeous gleaming floors and pride of ownership that shines throughout the entire home. The kitchen is open and bright with tons of counter and cabinet space to suit your needs. This leads directly out to your lovely patio area and the large, flat, beautiful backyard. You won't want to miss this one- schedule your showing today!
This property is off market, which means it's not currently listed for sale or rent on Zillow. This may be different from what's available on other websites or public sources.
