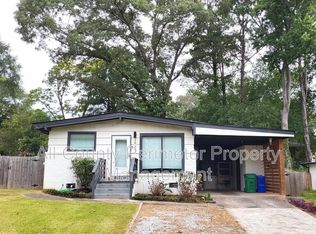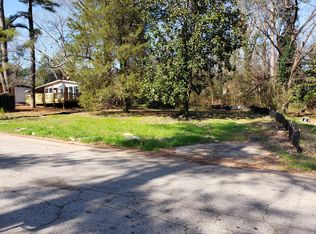Great home for investor or first time home owner. Fairly new roof, newer gutters, spacious rooms, this one will be gone before you know it!! Priority zone for the museum school in Avondale Estates, close to Wadsworth magnet school and downtown Decatur. SOLD AS IS Appliances not included in sale, Check out the rehab comps and ARV on a 3/2!! Call us today to view!!!
This property is off market, which means it's not currently listed for sale or rent on Zillow. This may be different from what's available on other websites or public sources.

