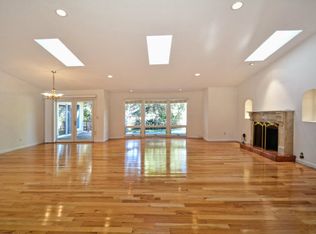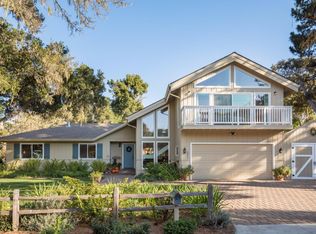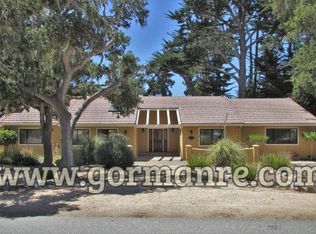Turnkey single-level Pebble Beach home within a short stroll to Spanish Bay. Three bedroom home, with a separate space/ entrance to a fourth room that could be a bedroom, guest suite or office. Additionally, there is standalone exercise room/ yoga study/art room/ or office in the backyard. This ranch style home sits on oversized corner lot that borders a green belt (there is just one neighbor.) Recent remodel was enhanced with even more improvements. Great finished garage with storage. Extensive changes to the private backyard unveiled an ocean view to enjoy while tending to the raised garden beds or entertaining and playing in the bocce ball court. Finish the night under the stars next to the fire pit. This home brings good Pebble Beach living.
This property is off market, which means it's not currently listed for sale or rent on Zillow. This may be different from what's available on other websites or public sources.


