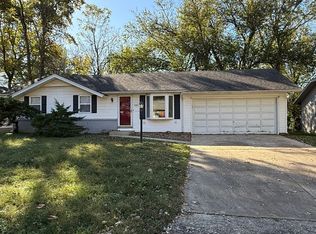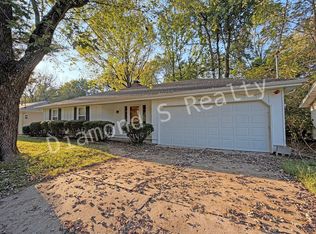Closed
Price Unknown
2852 E Monroe Terrace, Springfield, MO 65802
3beds
1,215sqft
Single Family Residence
Built in 1972
8,712 Square Feet Lot
$157,600 Zestimate®
$--/sqft
$1,201 Estimated rent
Home value
$157,600
$142,000 - $175,000
$1,201/mo
Zestimate® history
Loading...
Owner options
Explore your selling options
What's special
Investor Special - this 3-bedroom, 1.5-bathroom, 1,215 square foot home is looking for all your finishing touches! Nestled in the Brookwood subdivision this charmer is waiting for you! Make this your next best investment property or fixer upper. Fenced yard with large deck off the back of the house. Property is Selling in AS IS condition.
Zillow last checked: 8 hours ago
Listing updated: December 05, 2025 at 11:51am
Listed by:
Joyce Liggett, PC 417-850-6505,
PRO 100 Inc., REALTORS
Bought with:
Blake Cantrell, 2014038329
Cantrell Real Estate
Source: SOMOMLS,MLS#: 60270133
Facts & features
Interior
Bedrooms & bathrooms
- Bedrooms: 3
- Bathrooms: 2
- Full bathrooms: 1
- 1/2 bathrooms: 1
Primary bedroom
- Area: 129.54
- Dimensions: 10.2 x 12.7
Bedroom 2
- Area: 112.2
- Dimensions: 10.2 x 11
Bedroom 3
- Area: 92.56
- Dimensions: 10.4 x 8.9
Breakfast room
- Area: 69.35
- Dimensions: 7.3 x 9.5
Kitchen
- Area: 73.8
- Dimensions: 8.2 x 9
Laundry
- Area: 27
- Dimensions: 5.4 x 5
Living room
- Description: Living/Dining Area
- Area: 456.5
- Dimensions: 27.5 x 16.6
Heating
- Forced Air, Central, Natural Gas
Cooling
- Central Air, Ceiling Fan(s)
Appliances
- Included: Dishwasher, Gas Water Heater, Free-Standing Electric Oven, Microwave, Refrigerator, Disposal
- Laundry: Main Level, W/D Hookup
Features
- Walk-in Shower, Laminate Counters, Beamed Ceilings
- Flooring: Hardwood, Tile, See Remarks, Laminate
- Windows: Tilt-In Windows, Storm Window(s), Mixed
- Has basement: No
- Attic: Pull Down Stairs
- Has fireplace: Yes
- Fireplace features: Brick, Wood Burning
Interior area
- Total structure area: 1,215
- Total interior livable area: 1,215 sqft
- Finished area above ground: 1,215
- Finished area below ground: 0
Property
Parking
- Total spaces: 2
- Parking features: Driveway, Garage Faces Front, Garage Door Opener
- Attached garage spaces: 2
- Has uncovered spaces: Yes
Features
- Levels: One
- Stories: 1
- Patio & porch: Deck
- Exterior features: Rain Gutters
- Fencing: Chain Link
- Has view: Yes
- View description: City
Lot
- Size: 8,712 sqft
- Dimensions: 75 x 125
- Features: Level
Details
- Parcel number: 881221311035
Construction
Type & style
- Home type: SingleFamily
- Architectural style: Traditional,Ranch
- Property subtype: Single Family Residence
Materials
- Wood Siding
- Foundation: Brick/Mortar, Block, Crawl Space
- Roof: Composition
Condition
- Year built: 1972
Utilities & green energy
- Sewer: Public Sewer
- Water: Public
Community & neighborhood
Location
- Region: Springfield
- Subdivision: Brookwood
Other
Other facts
- Listing terms: Cash,Conventional
- Road surface type: Asphalt
Price history
| Date | Event | Price |
|---|---|---|
| 8/21/2024 | Sold | -- |
Source: | ||
| 7/3/2024 | Pending sale | $159,900$132/sqft |
Source: | ||
| 6/6/2024 | Listed for sale | $159,900-18%$132/sqft |
Source: | ||
| 12/18/2022 | Listing removed | -- |
Source: Owner Report a problem | ||
| 9/9/2022 | Listed for sale | $195,000$160/sqft |
Source: Owner Report a problem | ||
Public tax history
| Year | Property taxes | Tax assessment |
|---|---|---|
| 2025 | $1,004 +2.2% | $20,160 +10% |
| 2024 | $983 +0.6% | $18,320 |
| 2023 | $977 +5.3% | $18,320 +7.8% |
Find assessor info on the county website
Neighborhood: Bingham
Nearby schools
GreatSchools rating
- 5/10Bingham Elementary SchoolGrades: K-5Distance: 0.9 mi
- 9/10Hickory Hills Middle SchoolGrades: 6-8Distance: 4 mi
- 8/10Glendale High SchoolGrades: 9-12Distance: 2.6 mi
Schools provided by the listing agent
- Elementary: SGF-Bingham
- Middle: SGF-Hickory Hills
- High: SGF-Glendale
Source: SOMOMLS. This data may not be complete. We recommend contacting the local school district to confirm school assignments for this home.
Sell with ease on Zillow
Get a Zillow Showcase℠ listing at no additional cost and you could sell for —faster.
$157,600
2% more+$3,152
With Zillow Showcase(estimated)$160,752

