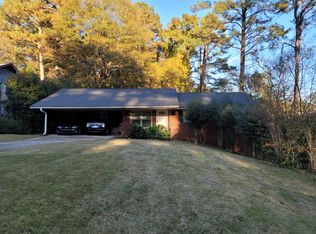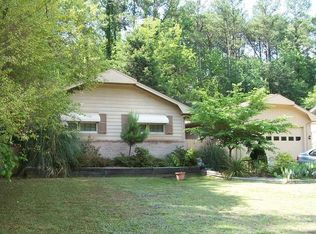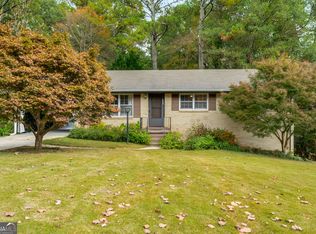Closed
$430,000
2852 Concord Dr, Decatur, GA 30033
3beds
2,236sqft
Single Family Residence
Built in 1959
0.6 Acres Lot
$461,400 Zestimate®
$192/sqft
$2,705 Estimated rent
Home value
$461,400
$434,000 - $494,000
$2,705/mo
Zestimate® history
Loading...
Owner options
Explore your selling options
What's special
Dive into a versatile brick ranch home, ideal for entertaining, AirBnB, or even a chic office space. Nestled near major highways, no HOA, and a spacious corner lot awaits you! This easy-to-access home is minutes from highways 78, 285, and Hwy 29. With a vast corner lot and no HOA to worry about, flexibility is at your fingertips. The recently revamped lower level apartment is perfect for multi-generational living, complete with its own kitchen and laundry. Or, envision an Air BnB, a space for roommates, or a trendy home office. The main floor invites you in with an airy kitchen/living room combo. Relax in the large owner's suite and two comfy bedrooms, accompanied by 2.5 baths. Enjoy the timeless charm of the original hardwood flooring. Surrounded by natural splendor, yet perfectly positioned for easy commuting. Your perfect blend of comfort and convenience.
Zillow last checked: 8 hours ago
Listing updated: January 05, 2024 at 12:56pm
Listed by:
Chris Evans 6786947937,
Sellect REALTORS, LLC
Bought with:
, 400658
Compass
Source: GAMLS,MLS#: 10200930
Facts & features
Interior
Bedrooms & bathrooms
- Bedrooms: 3
- Bathrooms: 3
- Full bathrooms: 2
- 1/2 bathrooms: 1
- Main level bathrooms: 1
- Main level bedrooms: 2
Dining room
- Features: L Shaped, Separate Room
Kitchen
- Features: Breakfast Area, Breakfast Room, Kitchen Island, Pantry, Second Kitchen
Heating
- Central, Natural Gas
Cooling
- Central Air
Appliances
- Included: Dishwasher, Disposal, Dryer, Gas Water Heater, Refrigerator, Washer
- Laundry: In Basement, In Hall, Upper Level
Features
- Master On Main Level, Tile Bath, Walk-In Closet(s)
- Flooring: Hardwood, Tile, Vinyl
- Basement: Bath Finished,Exterior Entry,Finished,Full,Interior Entry
- Attic: Pull Down Stairs
- Has fireplace: No
- Common walls with other units/homes: No Common Walls
Interior area
- Total structure area: 2,236
- Total interior livable area: 2,236 sqft
- Finished area above ground: 1,118
- Finished area below ground: 1,118
Property
Parking
- Total spaces: 6
- Parking features: Attached, Garage, Garage Door Opener, Side/Rear Entrance
- Has attached garage: Yes
Features
- Levels: One
- Stories: 1
- Patio & porch: Deck, Patio
- Fencing: Back Yard,Chain Link
- Body of water: None
Lot
- Size: 0.60 Acres
- Features: Corner Lot, Level, Private, Sloped
- Residential vegetation: Wooded
Details
- Parcel number: 18 100 08 016
Construction
Type & style
- Home type: SingleFamily
- Architectural style: Brick 4 Side,Ranch,Traditional
- Property subtype: Single Family Residence
Materials
- Brick
- Roof: Composition
Condition
- Resale
- New construction: No
- Year built: 1959
Utilities & green energy
- Electric: 220 Volts
- Sewer: Public Sewer
- Water: Public
- Utilities for property: Electricity Available, High Speed Internet, Natural Gas Available, Phone Available, Sewer Available, Water Available
Community & neighborhood
Community
- Community features: Street Lights, Near Public Transport, Near Shopping
Location
- Region: Decatur
- Subdivision: Laurel Heights
HOA & financial
HOA
- Has HOA: No
- Services included: None
Other
Other facts
- Listing agreement: Exclusive Right To Sell
Price history
| Date | Event | Price |
|---|---|---|
| 10/24/2023 | Sold | $430,000+1.2%$192/sqft |
Source: | ||
| 9/22/2023 | Pending sale | $425,000$190/sqft |
Source: | ||
| 9/15/2023 | Contingent | $425,000$190/sqft |
Source: | ||
| 9/8/2023 | Price change | $425,000-2.2%$190/sqft |
Source: | ||
| 8/29/2023 | Listed for sale | $434,500$194/sqft |
Source: | ||
Public tax history
| Year | Property taxes | Tax assessment |
|---|---|---|
| 2025 | $5,038 -37.4% | $152,440 -11.4% |
| 2024 | $8,044 +106.7% | $172,000 +23.1% |
| 2023 | $3,891 -4.8% | $139,760 +13.7% |
Find assessor info on the county website
Neighborhood: 30033
Nearby schools
GreatSchools rating
- 5/10Mclendon Elementary SchoolGrades: PK-5Distance: 0.6 mi
- 5/10Druid Hills Middle SchoolGrades: 6-8Distance: 0.9 mi
- 6/10Druid Hills High SchoolGrades: 9-12Distance: 2.7 mi
Schools provided by the listing agent
- Elementary: Mclendon
- Middle: Druid Hills
- High: Druid Hills
Source: GAMLS. This data may not be complete. We recommend contacting the local school district to confirm school assignments for this home.
Get a cash offer in 3 minutes
Find out how much your home could sell for in as little as 3 minutes with a no-obligation cash offer.
Estimated market value$461,400
Get a cash offer in 3 minutes
Find out how much your home could sell for in as little as 3 minutes with a no-obligation cash offer.
Estimated market value
$461,400


