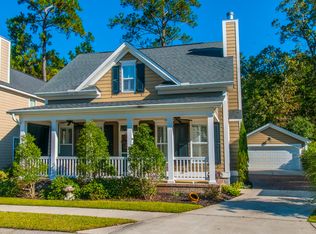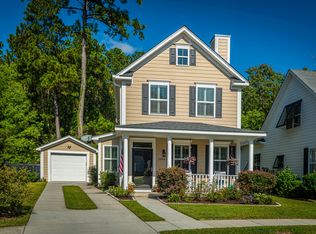Great buy on this Beautiful & Charming 2852 Caitlins Way! Tons of upgrades and FIRST FLOOR MASTER SUITE plus 2nd Master BR upstairs. * Lovely FRONT PORCH overlooks Yard of the Month - July 2012! Back yard is a delight with oversized patio, WOOD FENCE, extra landscaping, custom patio with outdoor fireplace. ENHANCED GARAGE has a separate 60 AMP sub panel, thru-the-wall A/C unit & INSULATED DOORS & WALLS. Overhead garage storage. * Inside this lovely home you'll find an ideal open floor plan with fabulous kitchen, dinette with bay window, great room with vaulted ceiling, fireplace & ceiling fan plus FORMAL DINING ROOM. Custom trim around windows plus crown moulding in foyer & formal dining. * Kitchen features 42 INCH upgraded cabinetry, deep sink with upgraded pull-out faucet, SOLID SURFACE COUNTER TOPS & STAINLESS STEEL appliances. * First floor master bath features large vanity with two sinks, garden tub, SEPARATE, linen closet & water closet. * Wonderful natural light up & down. * CUSTOM PLANTATION SHUTTERS thru-out. * Relax & enjoy - this is truly a MOVE-IN READY HOME home! * Lots of storage thru-out with great closets & expanded kitchen pantry. 9 ft smooth ceilings on 1st floor. Lovely turned stair case with hardwood treads & hardwood landing leads to 2nd level. HARDWOODS and tiled baths on 2nd floor with 3 bedrooms & two full baths. No vinyl flooring or carpet in this home! * 2nd master bedroom with private bath & walk-in closet. Laundry, hall bath & two secondary bedrooms (one currently is a great home office). Flexible floor plan with stretching room for everyone! * Lovely architecture details plus low maintenance cement plank siding & long driveway. Two car garage/workshop features A/C, side service door, flood light at rear and insulated garage door & walls. Great workshop and/or garage. * Home backs up to historic Laurel Hill Plantation - protected wooded nature preserve - peaceful setting. ** One Year American Home Shield Flex Combo Warranty free at closin
This property is off market, which means it's not currently listed for sale or rent on Zillow. This may be different from what's available on other websites or public sources.

