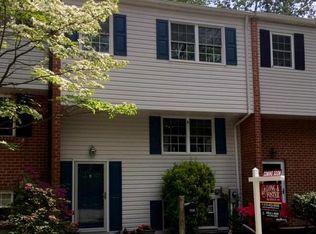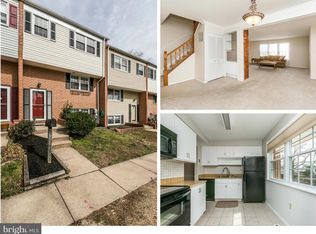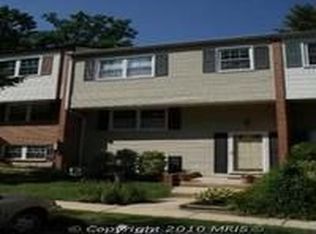Sold for $280,000
$280,000
2852 Aspen Hill Rd, Baltimore, MD 21234
4beds
1,615sqft
Townhouse
Built in 1980
2,700 Square Feet Lot
$302,200 Zestimate®
$173/sqft
$2,499 Estimated rent
Home value
$302,200
$287,000 - $317,000
$2,499/mo
Zestimate® history
Loading...
Owner options
Explore your selling options
What's special
Welcome to this charming 4-bedroom, 2.5-bathroom traditional end-of-group townhome in the coveted Forest View community. The lower level boasts a cozy family room with a fireplace, providing a perfect retreat. A convenient slider leads to the outdoor patio, seamlessly blending indoor and outdoor living. Additionally, this level features a well-appointed laundry room and an extra bedroom with a half bath, offering versatility and functionality. The main floor is designed for comfort and style, featuring a bright and airy living room that sets the tone for relaxed living. The galley kitchen is a chef's delight with upgraded countertops, providing both form and function. The tablespace dining area enhances the overall flow, creating an inviting space for meals and gatherings. Upstairs, the upper level hosts the primary bedroom with an attached bath, offering a private oasis. Two additional bedrooms and a well-appointed bathroom complete this level, providing ample space for family and guests. This Forest View townhome offers a perfect blend of traditional style and modern living, making it an ideal choice for those seeking both comfort and convenience. Don't miss the opportunity to make this delightful property your new home.
Zillow last checked: 8 hours ago
Listing updated: January 03, 2024 at 08:01am
Listed by:
Lee Tessier 410-638-9555,
EXP Realty, LLC,
Listing Team: Lee Tessier Team, Co-Listing Agent: Richard Wimbrough, Iv Iv 410-322-8552,
EXP Realty, LLC
Bought with:
Nikki Monios, 682222
RE/MAX Advantage Realty
Source: Bright MLS,MLS#: MDBC2084124
Facts & features
Interior
Bedrooms & bathrooms
- Bedrooms: 4
- Bathrooms: 3
- Full bathrooms: 2
- 1/2 bathrooms: 1
Basement
- Area: 600
Heating
- Heat Pump, Electric
Cooling
- Central Air, Electric
Appliances
- Included: Dryer, Washer, Dishwasher, Exhaust Fan, Disposal, Microwave, Refrigerator, Oven/Range - Electric, Electric Water Heater
- Laundry: In Basement, Has Laundry, Lower Level, Laundry Room
Features
- Ceiling Fan(s), Combination Kitchen/Dining, Dining Area, Family Room Off Kitchen, Kitchen - Galley, Kitchen - Table Space, Primary Bath(s), Bathroom - Tub Shower, Upgraded Countertops, Dry Wall
- Flooring: Carpet, Tile/Brick
- Doors: Storm Door(s)
- Windows: Double Pane Windows
- Basement: Connecting Stairway,Finished,Exterior Entry,Rear Entrance,Combination,Partial,Full,Heated,Improved,Interior Entry,Space For Rooms,Walk-Out Access
- Number of fireplaces: 1
- Fireplace features: Brick, Mantel(s)
Interior area
- Total structure area: 1,980
- Total interior livable area: 1,615 sqft
- Finished area above ground: 1,380
- Finished area below ground: 235
Property
Parking
- Parking features: Paved, Parking Lot
Accessibility
- Accessibility features: None
Features
- Levels: Three
- Stories: 3
- Patio & porch: Patio
- Exterior features: Sidewalks
- Pool features: None
Lot
- Size: 2,700 sqft
Details
- Additional structures: Above Grade, Below Grade
- Parcel number: 04091700011907
- Zoning: RESIDENTIAL
- Special conditions: Standard
- Other equipment: None
Construction
Type & style
- Home type: Townhouse
- Architectural style: Traditional
- Property subtype: Townhouse
Materials
- Brick, Combination, Vinyl Siding
- Foundation: Permanent
- Roof: Asphalt
Condition
- Very Good
- New construction: No
- Year built: 1980
Utilities & green energy
- Sewer: Public Sewer
- Water: Public
Community & neighborhood
Location
- Region: Baltimore
- Subdivision: Forestview
HOA & financial
HOA
- Has HOA: Yes
- HOA fee: $85 monthly
- Association name: FOREST VIEW
Other
Other facts
- Listing agreement: Exclusive Right To Sell
- Ownership: Fee Simple
Price history
| Date | Event | Price |
|---|---|---|
| 1/3/2024 | Sold | $280,000+1.8%$173/sqft |
Source: | ||
| 12/9/2023 | Pending sale | $275,000$170/sqft |
Source: | ||
| 12/5/2023 | Listed for sale | $275,000+57.1%$170/sqft |
Source: | ||
| 8/22/2014 | Sold | $175,000-2.7%$108/sqft |
Source: Public Record Report a problem | ||
| 5/29/2014 | Price change | $179,900-5.3%$111/sqft |
Source: Keller Williams Realty Baltimore #BC8323383 Report a problem | ||
Public tax history
| Year | Property taxes | Tax assessment |
|---|---|---|
| 2025 | $3,647 +58.8% | $198,500 +4.8% |
| 2024 | $2,296 +5% | $189,433 +5% |
| 2023 | $2,186 +5.3% | $180,367 +5.3% |
Find assessor info on the county website
Neighborhood: 21234
Nearby schools
GreatSchools rating
- 4/10Harford Hills Elementary SchoolGrades: PK-5Distance: 0.6 mi
- 3/10Pine Grove Middle SchoolGrades: 6-8Distance: 0.4 mi
- 4/10Loch Raven High SchoolGrades: 9-12Distance: 2.1 mi
Schools provided by the listing agent
- Middle: Pine Grove
- High: Loch Raven
- District: Baltimore County Public Schools
Source: Bright MLS. This data may not be complete. We recommend contacting the local school district to confirm school assignments for this home.
Get a cash offer in 3 minutes
Find out how much your home could sell for in as little as 3 minutes with a no-obligation cash offer.
Estimated market value$302,200
Get a cash offer in 3 minutes
Find out how much your home could sell for in as little as 3 minutes with a no-obligation cash offer.
Estimated market value
$302,200


