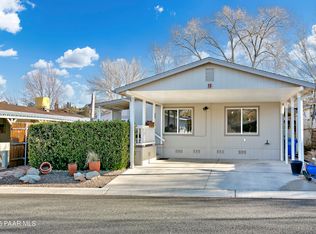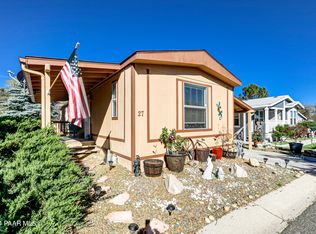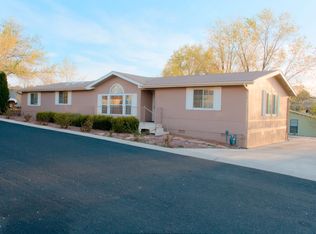Great Prescott home in quiet neighborhood! Close to downtown and many amenities. Nice sized living room perfect for unwinding in after a long day at work. Spacious kitchen with plenty of storage and large pantry to hold all your goodies. Room for breakfast nook or attached dining room to host guests or have a quiet night in. Split floorplan provides room for guests or a hobby room. Large storage room or workshop adds to the nice home. Front porch is great for relaxing and enjoying the beautiful Prescott weather. Attached carport for easy access to the kitchen. Great backyard with mature landscaping and tons of shade! This home is priced right and will move quick! Schedule a showing while you can!
This property is off market, which means it's not currently listed for sale or rent on Zillow. This may be different from what's available on other websites or public sources.


