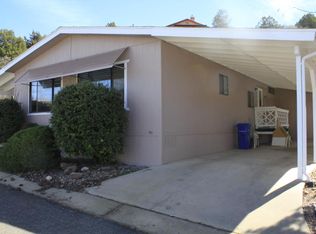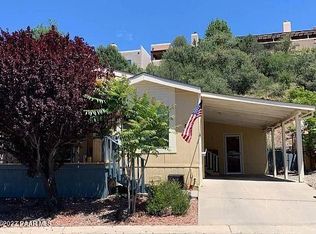Charming and move-in ready, this home won't last long! You'll love the cozy, yet open floor plan that offers plenty of storage, two full baths, and laundry area. Enjoy owning your own land with its park-like grounds, large covered deck, private fenced yard, storage shed, and drip system. Everywhere you look pride of ownership shines through. Centrally located close to shopping, medical offices, parks and trails. Added bonus: All appliances stay. Make this yours today!
This property is off market, which means it's not currently listed for sale or rent on Zillow. This may be different from what's available on other websites or public sources.

