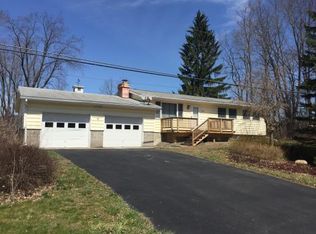Closed
$285,000
2851 Slaterville Rd, Brooktondale, NY 14817
3beds
2,311sqft
Single Family Residence
Built in 1965
1.27 Acres Lot
$308,700 Zestimate®
$123/sqft
$2,490 Estimated rent
Home value
$308,700
$290,000 - $327,000
$2,490/mo
Zestimate® history
Loading...
Owner options
Explore your selling options
What's special
Spacious 3 bedroom 2 bath home on 1.27 acre s. Perfect opportunity to be the second owner of this property. This home has two large bedrooms on the upper level with a full bath. Lots of closet and extra storage space. Additional bedroom on the main level with a full bathroom. Main floor has a family room that has room for an office. Laundry is on the main level for easy access and convenience. Drive up to the backside of the home and park under the pavilion style carport, from here the home is ADA accessible to the main level. Basement has an overhead garage door for extra parking or perfect workshop area. Take a look at the virtual tour becasue this immaculate home is ready for you to move right in!
Zillow last checked: 8 hours ago
Listing updated: December 06, 2023 at 04:34am
Listed by:
Judith Kirtland 607-280-3007,
Howard Hanna S Tier Inc
Bought with:
Jamie Jensen, 10401347070
Howard Hanna S Tier Inc
Source: NYSAMLSs,MLS#: IB408870 Originating MLS: Ithaca Board of Realtors
Originating MLS: Ithaca Board of Realtors
Facts & features
Interior
Bedrooms & bathrooms
- Bedrooms: 3
- Bathrooms: 2
- Full bathrooms: 2
Bedroom 1
- Dimensions: 15 x 18
Bedroom 1
- Dimensions: 15 x 12
Bedroom 1
- Dimensions: 15.00 x 18.00
Bedroom 1
- Dimensions: 15.00 x 12.00
Bedroom 2
- Dimensions: 10 x 6
Bedroom 2
- Dimensions: 11 x 13
Bedroom 2
- Dimensions: 11.00 x 13.00
Bedroom 2
- Dimensions: 10.00 x 6.00
Workshop
- Dimensions: 11 x 14
Workshop
- Dimensions: 14 x 22
Workshop
- Dimensions: 15 x 14
Workshop
- Dimensions: 11 x 10
Workshop
- Dimensions: 14.00 x 22.00
Workshop
- Dimensions: 11.00 x 10.00
Workshop
- Dimensions: 11.00 x 14.00
Workshop
- Dimensions: 15.00 x 14.00
Heating
- Oil, Baseboard, Hot Water
Appliances
- Included: Dryer, Dishwasher, Exhaust Fan, Electric Oven, Electric Range, Microwave, Refrigerator, Range Hood, Washer
Features
- Entrance Foyer, Other, See Remarks, Main Level Primary
- Flooring: Carpet, Laminate, Varies
- Basement: Full,Walk-Out Access
- Number of fireplaces: 1
Interior area
- Total structure area: 2,311
- Total interior livable area: 2,311 sqft
Property
Parking
- Total spaces: 1
- Parking features: Garage
- Garage spaces: 1
Features
- Patio & porch: Deck
- Exterior features: Deck
Lot
- Size: 1.27 Acres
Details
- Parcel number: 8.1161.1
Construction
Type & style
- Home type: SingleFamily
- Architectural style: Cape Cod
- Property subtype: Single Family Residence
Materials
- Frame, Vinyl Siding
- Foundation: Block
- Roof: Asphalt,Metal
Condition
- Year built: 1965
Utilities & green energy
- Sewer: Septic Tank
- Water: Well
Green energy
- Energy efficient items: Windows
Community & neighborhood
Location
- Region: Brooktondale
Other
Other facts
- Listing terms: Cash,Conventional,FHA
Price history
| Date | Event | Price |
|---|---|---|
| 9/13/2023 | Sold | $285,000+2.2%$123/sqft |
Source: | ||
| 9/5/2023 | Pending sale | $279,000$121/sqft |
Source: | ||
| 7/5/2023 | Contingent | $279,000$121/sqft |
Source: | ||
| 6/27/2023 | Listed for sale | $279,000$121/sqft |
Source: | ||
Public tax history
| Year | Property taxes | Tax assessment |
|---|---|---|
| 2024 | -- | $275,000 +25% |
| 2023 | -- | $220,000 +10% |
| 2022 | -- | $200,000 +8.1% |
Find assessor info on the county website
Neighborhood: 14817
Nearby schools
GreatSchools rating
- 6/10Caroline Elementary SchoolGrades: PK-5Distance: 1.9 mi
- 5/10Dewitt Middle SchoolGrades: 6-8Distance: 9.1 mi
- 9/10Ithaca Senior High SchoolGrades: 9-12Distance: 9.6 mi
Schools provided by the listing agent
- Elementary: Caroline Elementary
- District: Ithaca
Source: NYSAMLSs. This data may not be complete. We recommend contacting the local school district to confirm school assignments for this home.
