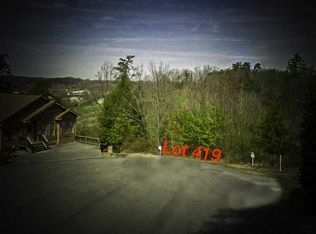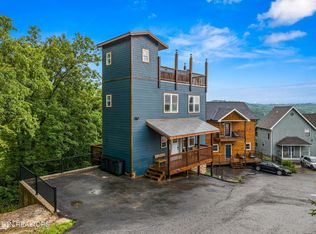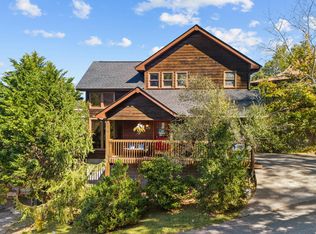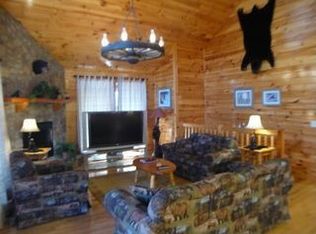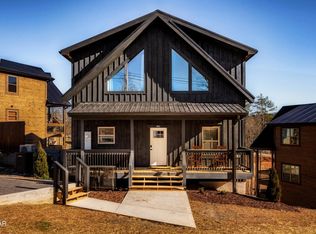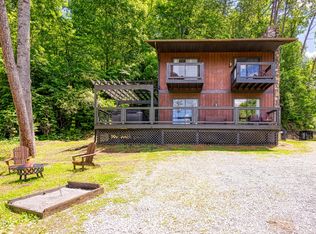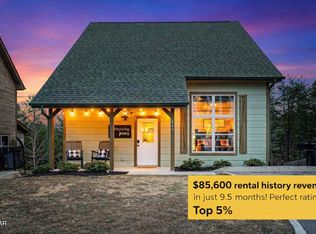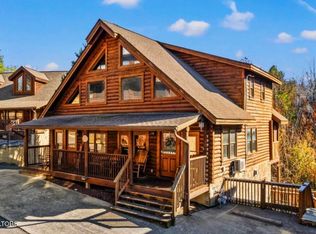High performing vacation rental on 1 Acre lot in a premium location of Pigeon Forge! Home was completely remodeled and professionally decorated boasting a large outdoor deck, heated pool and fire pit area which makes this a perfect gathering area for large groups. The property has hosted weddings and has so much potential for further income. There is room on the lot to add an addition for more bedrooms, and the lot has plenty of space for a volleyball or pickleball court. Buyer to verify square footage. Owner/Agent. Gross income of $124k per year.
Pending
$945,000
2851 Sequoia Rd, Pigeon Forge, TN 37863
4beds
2,044sqft
Est.:
Single Family Residence, Residential
Built in 1971
1.05 Acres Lot
$-- Zestimate®
$462/sqft
$-- HOA
What's special
Heated poolFire pit areaLarge outdoor deck
- 67 days |
- 264 |
- 11 |
Zillow last checked: 8 hours ago
Listing updated: January 22, 2026 at 01:09pm
Listed by:
Meredith Garrett 615-485-0700,
Synergy Realty Network 615-371-2424
Source: GSMAR, GSMMLS,MLS#: 301744
Facts & features
Interior
Bedrooms & bathrooms
- Bedrooms: 4
- Bathrooms: 3
- Full bathrooms: 3
- Main level bathrooms: 2
- Main level bedrooms: 2
Primary bedroom
- Level: First
- Area: 352
- Dimensions: 22 x 16
Bedroom 2
- Level: First
- Area: 144
- Dimensions: 12 x 12
Bedroom 3
- Level: Second
- Area: 100
- Dimensions: 10 x 10
Bedroom 4
- Level: Second
- Area: 80
- Dimensions: 8 x 10
Bathroom 2
- Level: First
Bathroom 3
- Level: Second
Kitchen
- Level: First
Laundry
- Level: First
Living room
- Level: First
Heating
- Central
Cooling
- Central Air
Appliances
- Included: Dishwasher, Dryer, Gas Range, Refrigerator, Washer
- Laundry: In Hall
Features
- Ceiling Fan(s), Eat-in Kitchen, High Speed Internet, Kitchen Island, Kitchen/Dining Combo, Living/Dining Combo
- Flooring: Luxury Vinyl
- Basement: Crawl Space
- Number of fireplaces: 1
- Fireplace features: Wood Burning
- Furnished: Yes
Interior area
- Total structure area: 2,044
- Total interior livable area: 2,044 sqft
- Finished area above ground: 2,044
- Finished area below ground: 0
Property
Parking
- Parking features: Concrete, Driveway, Private
Features
- Levels: Two
- Stories: 2
- Patio & porch: Covered
- Exterior features: Gas Grill, Lighting, Other
- Has private pool: Yes
- Pool features: Above Ground, Heated, Outdoor Pool, Pool/Spa Combo, Private
- Has view: Yes
- View description: Other
Lot
- Size: 1.05 Acres
- Features: Back Yard, Corner Lot, Private
Details
- Parcel number: 08307300000
- Zoning: R2
Construction
Type & style
- Home type: SingleFamily
- Property subtype: Single Family Residence, Residential
Condition
- Updated/Remodeled
- New construction: No
- Year built: 1971
Utilities & green energy
- Sewer: Public Sewer
- Water: Public
Community & HOA
Community
- Security: Smoke Detector(s)
- Subdivision: Other
HOA
- Has HOA: No
Location
- Region: Pigeon Forge
Financial & listing details
- Price per square foot: $462/sqft
- Tax assessed value: $239,100
- Annual tax amount: $984
- Date on market: 12/4/2025
Estimated market value
Not available
Estimated sales range
Not available
$3,486/mo
Price history
Price history
| Date | Event | Price |
|---|---|---|
| 1/22/2026 | Pending sale | $945,000$462/sqft |
Source: | ||
| 12/4/2025 | Listed for sale | $945,000$462/sqft |
Source: | ||
| 11/27/2025 | Listing removed | $945,000$462/sqft |
Source: | ||
| 8/12/2025 | Price change | $945,000-1%$462/sqft |
Source: | ||
| 7/30/2025 | Listed for sale | $955,000-3.4%$467/sqft |
Source: | ||
Public tax history
Public tax history
| Year | Property taxes | Tax assessment |
|---|---|---|
| 2024 | $1,573 +60% | $95,640 +60% |
| 2023 | $983 | $59,775 |
| 2022 | $983 | $59,775 |
Find assessor info on the county website
BuyAbility℠ payment
Est. payment
$5,015/mo
Principal & interest
$4479
Home insurance
$331
Property taxes
$205
Climate risks
Neighborhood: 37863
Nearby schools
GreatSchools rating
- 2/10Pigeon Forge Primary SchoolGrades: PK-3Distance: 2.7 mi
- 4/10Pigeon Forge Middle SchoolGrades: 7-9Distance: 0.5 mi
- 6/10Pigeon Forge High SchoolGrades: 10-12Distance: 0.6 mi
- Loading
