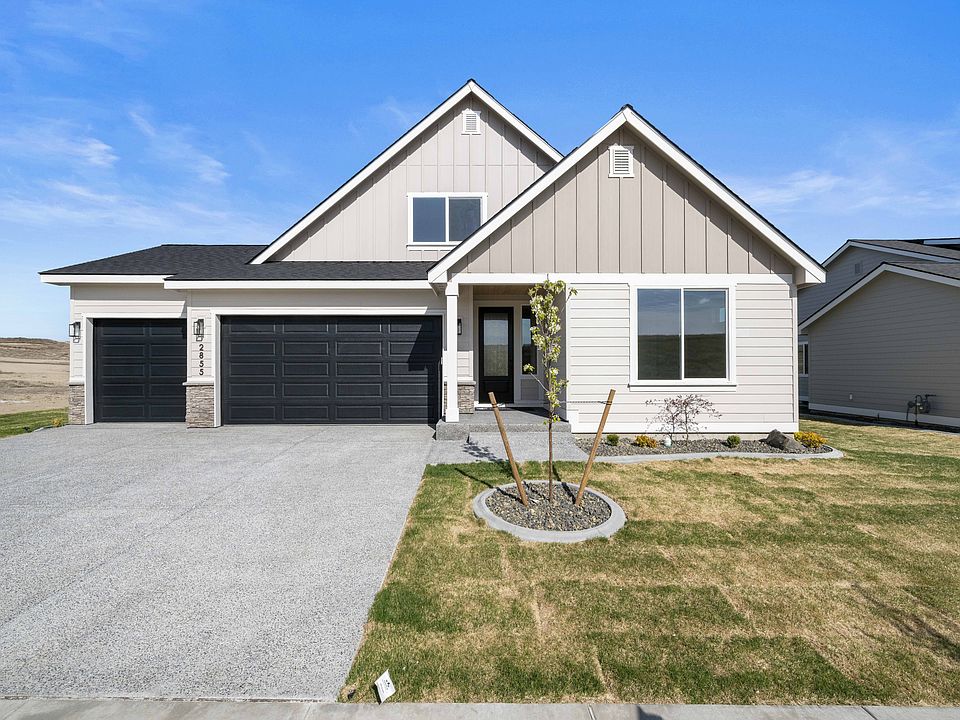MLS# 283261 New Construction Rambler by JK Monarch | 4 Bed | 2.5 Bath | 3-Car Garage | Large Lot | South Orchard, Richland Welcome to South Orchard, one of Richland's most desirable new neighborhoods - and the perfect setting for this beautifully crafted rambler by JK Monarch. Thoughtfully designed and filled with high-ended features, this 4-bedroom, 2.5-bath home offers both comfort and modern sophistication across a spacious, open-concept layout-all situated on a highly desirable, large, fully landscaped lot offering extra space and privacy. Step though the 8-foot entry door into a welcoming foyer that opens to generous living areas. Luxury Vinyl Plank (LVP) flooring flows seamlessly throughout the entry, kitchen, great room, pantry, hallways, hook, and powder room, creating a cohesive and low-maintenance living space. The chef-inspired kitchen boasts stainless steel appliances, elegant quartz slab countertops, and a full-height tile backsplash. Soft close cabinet and drawers, along with 36-inch upper cabinets, provide beauty and storage in both kitchen and baths. The primary suite offers a relaxing escape with a stylish tile shower and fiberglass pan, while the additional bedrooms offer flexibility for family, guests, or office space. A 3-car garage adds convenience and storage, and backyard landscaping is included-ready for immediate enjoyment. Fantastic laundry room with washer and dryer included! Set on a spacious lot in a peaceful, well-connected community, this home is a perfect blend of livability style and location. Contact us today for a tour and experience the JK Monarch difference!
New construction
$669,950
2851 Savanna Ave, Richland, WA 99352
4beds
2,286sqft
Single Family Residence
Built in 2025
0.32 Acres lot
$669,700 Zestimate®
$293/sqft
$30/mo HOA
What's special
Elegant quartz slab countertopsChef-inspired kitchenPrimary suiteStylish tile showerLarge lotFull-height tile backsplashStainless steel appliances
- 72 days
- on Zillow |
- 333 |
- 9 |
Zillow last checked: 7 hours ago
Listing updated: June 12, 2025 at 10:59am
Listed by:
Khea Longan 509-380-4834,
Windermere Group One/Tri-Cities
Source: PACMLS,MLS#: 283261
Travel times
Schedule tour
Select a date
Facts & features
Interior
Bedrooms & bathrooms
- Bedrooms: 4
- Bathrooms: 3
- Full bathrooms: 2
- 1/2 bathrooms: 1
Heating
- Heat Pump
Cooling
- Heat Pump
Appliances
- Included: Dishwasher, Dryer, Disposal, Microwave, Range/Oven, Washer
Features
- Raised Ceiling(s), Storage
- Flooring: Carpet, Laminate, Tile
- Windows: Double Pane Windows, Windows - Vinyl, Windows - Wood Wrapped
- Basement: None
- Number of fireplaces: 1
- Fireplace features: 1, Gas, Living Room
Interior area
- Total structure area: 2,286
- Total interior livable area: 2,286 sqft
Video & virtual tour
Property
Parking
- Total spaces: 3
- Parking features: Attached, Garage Door Opener, Finished, 3 car
- Attached garage spaces: 3
Features
- Levels: 1 Story
- Stories: 1
- Patio & porch: Patio/Covered, Porch
Lot
- Size: 0.32 Acres
- Features: Professionally Landscaped
Details
- Parcel number: 104883020000156
- Zoning description: Residential
Construction
Type & style
- Home type: SingleFamily
- Property subtype: Single Family Residence
Materials
- Foundation: Crawl Space
- Roof: Comp Shingle
Condition
- New Construction
- New construction: Yes
- Year built: 2025
Details
- Builder name: JK Monarch Fine Homes
Utilities & green energy
- Water: Public
- Utilities for property: Sewer Connected
Community & HOA
Community
- Subdivision: South Orchard
HOA
- Has HOA: Yes
- HOA fee: $30 monthly
Location
- Region: Richland
Financial & listing details
- Price per square foot: $293/sqft
- Tax assessed value: $130,000
- Annual tax amount: $1,094
- Date on market: 4/11/2025
- Listing terms: Cash,Conventional,FHA,VA Loan
- Inclusions: Full Landscaping, Washer And Dryer
- Electric utility on property: Yes
- Road surface type: Paved
About the community
South Orchard is a premier residential community nestled within the Badger Mountain South master-planned area in Richland, Washington. This neighborhood offers estate-style living on expansive 1/3-acre lots—the largest available in the community. Residents enjoy high-quality finishes, open-concept floor plans, soaring ceilings, and generous covered patios ideal for savoring the region's stunning sunsets. The community provides convenient access to shopping, dining, wineries, walking trails, top-rated schools, and major freeways.
Source: JK Monarch Fine Homes

