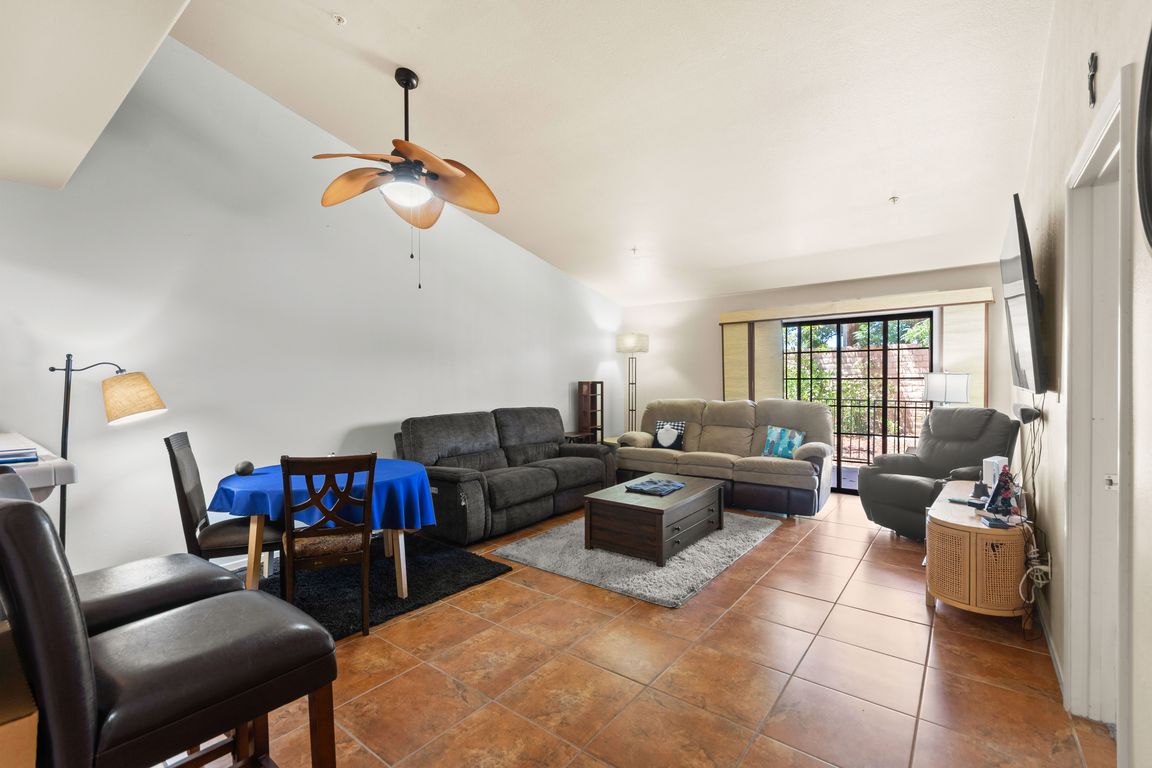
Active
$259,999
2beds
1,238sqft
2851 S Valley View Blvd UNIT 1071, Las Vegas, NV 89102
2beds
1,238sqft
Townhouse
Built in 1990
Assigned, covered, guest
$210 price/sqft
$335 monthly HOA fee
What's special
Skylights in the bathroomsPrivate patioAbundance of natural lightSoaring vaulted ceilingsSpotless interior
Great opportunity with a motivated seller and an assumable VA loan at just 3.5%. This inviting single-story townhome offers a blend of comfort and convenience with two generously sized bedrooms and two full bathrooms. The open layout is enhanced by soaring vaulted ceilings and an abundance of natural light, while skylights ...
- 111 days |
- 177 |
- 3 |
Source: LVR,MLS#: 2693284 Originating MLS: Greater Las Vegas Association of Realtors Inc
Originating MLS: Greater Las Vegas Association of Realtors Inc
Travel times
Kitchen
Living Room
Bedroom
Zillow last checked: 7 hours ago
Listing updated: August 04, 2025 at 01:32pm
Listed by:
Craig Tann B.0143698 (702)514-6634,
Huntington & Ellis, A Real Est
Source: LVR,MLS#: 2693284 Originating MLS: Greater Las Vegas Association of Realtors Inc
Originating MLS: Greater Las Vegas Association of Realtors Inc
Facts & features
Interior
Bedrooms & bathrooms
- Bedrooms: 2
- Bathrooms: 2
- Full bathrooms: 2
Primary bedroom
- Description: Walk-In Closet(s)
- Dimensions: 12x15
Bedroom 2
- Description: Ceiling Fan
- Dimensions: 11x14
Kitchen
- Description: Breakfast Bar/Counter
- Dimensions: 10x9
Living room
- Description: Vaulted Ceiling
- Dimensions: 21x14
Heating
- Central, Gas
Cooling
- Central Air, Electric
Appliances
- Included: Built-In Gas Oven, Dryer, Gas Cooktop, Disposal, Microwave, Refrigerator, Washer
- Laundry: Gas Dryer Hookup, Main Level
Features
- Bedroom on Main Level, Ceiling Fan(s), Primary Downstairs, Skylights, Window Treatments
- Flooring: Tile
- Windows: Skylight(s), Window Treatments
- Has fireplace: No
Interior area
- Total structure area: 1,238
- Total interior livable area: 1,238 sqft
Video & virtual tour
Property
Parking
- Parking features: Assigned, Covered, Guest
Features
- Stories: 1
- Patio & porch: Balcony, Covered, Patio
- Exterior features: Balcony, Patio
- Pool features: Community
- Fencing: Block,Back Yard,Wrought Iron
Lot
- Features: Desert Landscaping, Landscaped, < 1/4 Acre
Details
- Parcel number: 16207611013
- Zoning description: Single Family
- Horse amenities: None
Construction
Type & style
- Home type: Townhouse
- Architectural style: One Story
- Property subtype: Townhouse
- Attached to another structure: Yes
Materials
- Roof: Tile
Condition
- Resale
- Year built: 1990
Utilities & green energy
- Electric: Photovoltaics None
- Sewer: Public Sewer
- Water: Public
- Utilities for property: Underground Utilities
Community & HOA
Community
- Features: Pool
- Senior community: Yes
- Subdivision: Quail Estate West-Phase 5
HOA
- Has HOA: Yes
- Amenities included: Gated, Barbecue, Park, Pool, Guard, Spa/Hot Tub
- Services included: Water
- HOA fee: $335 monthly
- HOA name: Quail Estates
- HOA phone: 702-869-0937
Location
- Region: Las Vegas
Financial & listing details
- Price per square foot: $210/sqft
- Tax assessed value: $160,517
- Annual tax amount: $954
- Date on market: 6/18/2025
- Listing agreement: Exclusive Right To Sell
- Listing terms: Cash,Conventional,FHA,VA Loan