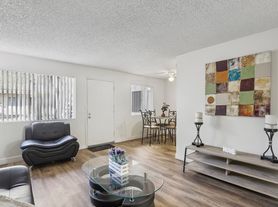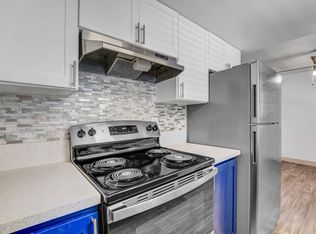Welcome to this charming single-story townhome nestled in the highly sought-after guard-gated 55+ community of Quail Estates West. This 2 bedroom, 2 bath home offers an inviting layout with vaulted ceilings that create a spacious, airy feel throughout. The kitchen features stainless steel appliances and offers plenty of cabinet storage. Spacious laundry room with cabinets and washer and dryer. The primary bathroom has a walk-in shower, jetted tub, and a skylight that fills the space with natural light. From the living room, step through sliding glass door to your own private back patio - ideal for enjoying morning coffee or unwinding in the evening. Low maintenance lifestyle and access to amenities, this home offers the perfect blend of comfort and convenience.
Water, Sewer, and Trash paid by Owner. Looking for at least 1 year lease. No smoking. Assigned covered parking. Tenant responsible for paying power, Gas, Cable/TV, and Internet. $50.00 background check non-refundable fee with application. Deposits are based on credit scores and history, but starting at Security ($2,000), Cleaning ($300), and Key ($150) for a total of $2,450 due within two business days of lease signature and before keys/possession are given.
Townhouse for rent
Accepts Zillow applications
$1,850/mo
2851 S Valley View Blvd UNIT 1026, Las Vegas, NV 89102
2beds
1,272sqft
Price may not include required fees and charges.
Townhouse
Available now
Small dogs OK
Central air
In unit laundry
Heat pump
What's special
Jetted tubSpacious laundry roomPrivate back patioVaulted ceilingsWalk-in showerCabinet storage
- 109 days |
- -- |
- -- |
Zillow last checked: 9 hours ago
Listing updated: November 13, 2025 at 12:20am
Travel times
Facts & features
Interior
Bedrooms & bathrooms
- Bedrooms: 2
- Bathrooms: 2
- Full bathrooms: 2
Heating
- Heat Pump
Cooling
- Central Air
Appliances
- Included: Dishwasher, Dryer, Freezer, Microwave, Oven, Refrigerator, Washer
- Laundry: In Unit
Features
- Flooring: Carpet, Tile
Interior area
- Total interior livable area: 1,272 sqft
Property
Parking
- Details: Contact manager
Accessibility
- Accessibility features: Disabled access
Features
- Exterior features: Age Restricted 55+, Assigned Covered Parking, Cable not included in rent, Exercise Room, Garbage included in rent, Gas not included in rent, Internet not included in rent, Sewage included in rent, Water included in rent
- Has spa: Yes
- Spa features: Hottub Spa
Details
- Parcel number: 16207613005
Construction
Type & style
- Home type: Townhouse
- Property subtype: Townhouse
Utilities & green energy
- Utilities for property: Garbage, Sewage, Water
Building
Management
- Pets allowed: Yes
Community & HOA
Community
- Features: Clubhouse
- Security: Gated Community
Location
- Region: Las Vegas
Financial & listing details
- Lease term: 1 Year
Price history
| Date | Event | Price |
|---|---|---|
| 10/7/2025 | Price change | $1,850-2.4%$1/sqft |
Source: Zillow Rentals | ||
| 9/23/2025 | Price change | $1,895-1.6%$1/sqft |
Source: Zillow Rentals | ||
| 9/6/2025 | Price change | $1,925-1.3%$2/sqft |
Source: Zillow Rentals | ||
| 8/27/2025 | Price change | $1,950-2.5%$2/sqft |
Source: Zillow Rentals | ||
| 8/20/2025 | Listed for rent | $2,000$2/sqft |
Source: Zillow Rentals | ||
Neighborhood: Rancho Charleston
There are 4 available units in this apartment building

