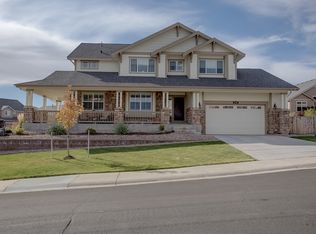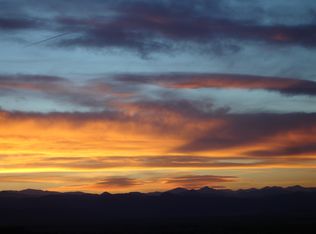Sold for $750,000
$750,000
2851 Red Hawk Ridge Drive, Castle Rock, CO 80109
4beds
4,083sqft
Single Family Residence
Built in 2013
9,583.2 Square Feet Lot
$753,500 Zestimate®
$184/sqft
$3,774 Estimated rent
Home value
$753,500
$716,000 - $799,000
$3,774/mo
Zestimate® history
Loading...
Owner options
Explore your selling options
What's special
Imagine a home where serenity meets sophistication, backing to the 11th hole of the esteemed Red Hawk golf course of Castle Rock. This 4 bedroom, 4 bath gem, complete with a main floor study, is a rare offering that fuses luxury with a touch of nature’s grandeur and views. As you step inside, you are greeted by extensive wood floors that lead you through a flowing, open floor plan, designed for elegant living and effortless entertaining. The heart of the home – the kitchen – dazzles with rich granite counters, providing a perfect blend of functionality, breakfast bar, eat in nook and style. Each space within this home provides a backdrop for a life well-lived, offering versatility and ample room to grow. The main attraction, however, awaits outside. From your elevated deck, the majestic "rock" and other picturesque points in the area unfold before you, offering a vista of tranquil beauty that's exclusively yours to cherish. Recently refreshed with some tasteful paint updates, this home is primed and polished for immediate occupancy. Welcome to your own slice of paradise, where every day is a visual symphony and every view is a portrait of splendor. This is not just a home; it's your personal retreat, replete with all the tranquility and views that your heart desires and let not forget the lower property taxes as well which are a bonus to any homeowner. Property is being sold "As-Is"
Zillow last checked: 8 hours ago
Listing updated: October 01, 2024 at 11:02am
Listed by:
David Richins 303-799-9898 derichins@yahoo.com,
RE/MAX Professionals
Bought with:
Gary Parkhurst, 100055224
Parkhurst Realty
Source: REcolorado,MLS#: 9566370
Facts & features
Interior
Bedrooms & bathrooms
- Bedrooms: 4
- Bathrooms: 4
- Full bathrooms: 3
- 1/2 bathrooms: 1
- Main level bathrooms: 1
Primary bedroom
- Level: Upper
Bedroom
- Level: Upper
Bedroom
- Level: Upper
Bedroom
- Level: Upper
Bathroom
- Level: Main
Bathroom
- Level: Upper
Bathroom
- Level: Upper
Bathroom
- Level: Upper
Dining room
- Level: Main
Great room
- Level: Main
Kitchen
- Level: Main
Laundry
- Level: Upper
Office
- Level: Main
Heating
- Forced Air
Cooling
- Central Air
Features
- Ceiling Fan(s), Eat-in Kitchen, Five Piece Bath, Granite Counters, Kitchen Island, Primary Suite, Solid Surface Counters, Walk-In Closet(s)
- Flooring: Carpet, Tile, Wood
- Windows: Double Pane Windows
- Basement: Full,Unfinished
- Number of fireplaces: 1
- Fireplace features: Great Room
Interior area
- Total structure area: 4,083
- Total interior livable area: 4,083 sqft
- Finished area above ground: 2,844
- Finished area below ground: 0
Property
Parking
- Total spaces: 3
- Parking features: Concrete
- Attached garage spaces: 3
Features
- Levels: Two
- Stories: 2
- Patio & porch: Covered, Deck, Patio
- Has view: Yes
- View description: City, Golf Course
Lot
- Size: 9,583 sqft
- Features: Corner Lot, On Golf Course, Open Space, Sprinklers In Front
Details
- Parcel number: R0466043
- Special conditions: Standard
Construction
Type & style
- Home type: SingleFamily
- Architectural style: Traditional
- Property subtype: Single Family Residence
Materials
- Cement Siding, Stone, Wood Siding
- Foundation: Concrete Perimeter
- Roof: Composition
Condition
- Year built: 2013
Utilities & green energy
- Electric: 110V, 220 Volts
- Sewer: Public Sewer
- Water: Public
- Utilities for property: Electricity Connected, Natural Gas Connected, Phone Available
Community & neighborhood
Location
- Region: Castle Rock
- Subdivision: Red Hawk
HOA & financial
HOA
- Has HOA: Yes
- HOA fee: $175 quarterly
- Services included: Recycling, Trash
- Association name: Red Hawk HOA
- Association phone: 303-482-2213
Other
Other facts
- Listing terms: Cash,Conventional,FHA,VA Loan
- Ownership: Individual
- Road surface type: Paved
Price history
| Date | Event | Price |
|---|---|---|
| 1/2/2025 | Listing removed | $3,499-5.4%$1/sqft |
Source: Zillow Rentals Report a problem | ||
| 12/17/2024 | Listed for rent | $3,700-2.6%$1/sqft |
Source: Zillow Rentals Report a problem | ||
| 11/28/2024 | Listing removed | $3,800+4.1%$1/sqft |
Source: Zillow Rentals Report a problem | ||
| 11/27/2024 | Price change | $3,650+1.4%$1/sqft |
Source: Zillow Rentals Report a problem | ||
| 11/7/2024 | Price change | $3,600+1.4%$1/sqft |
Source: Zillow Rentals Report a problem | ||
Public tax history
| Year | Property taxes | Tax assessment |
|---|---|---|
| 2025 | $3,787 -1.4% | $46,470 -20.3% |
| 2024 | $3,840 +37.6% | $58,340 -1% |
| 2023 | $2,790 -4.2% | $58,900 +40.7% |
Find assessor info on the county website
Neighborhood: Red Hawk
Nearby schools
GreatSchools rating
- 6/10Clear Sky Elementary SchoolGrades: PK-6Distance: 2.2 mi
- 5/10Castle Rock Middle SchoolGrades: 7-8Distance: 1.3 mi
- 8/10Castle View High SchoolGrades: 9-12Distance: 1.5 mi
Schools provided by the listing agent
- Elementary: Clear Sky
- Middle: Castle Rock
- High: Castle View
- District: Douglas RE-1
Source: REcolorado. This data may not be complete. We recommend contacting the local school district to confirm school assignments for this home.
Get a cash offer in 3 minutes
Find out how much your home could sell for in as little as 3 minutes with a no-obligation cash offer.
Estimated market value$753,500
Get a cash offer in 3 minutes
Find out how much your home could sell for in as little as 3 minutes with a no-obligation cash offer.
Estimated market value
$753,500

