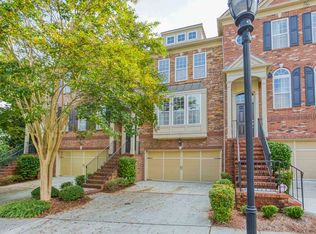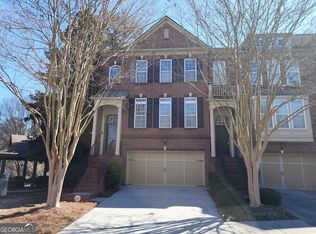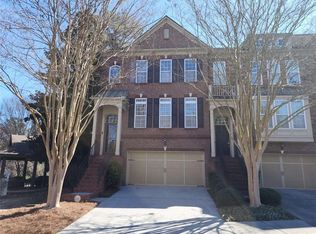Exclusive, luxury end-unit townhome with 3 beds, 3.5 baths off Lenox Rd. Hardwood floors in main areas with custom trim, window shutters, & wainscoting. Gourmet kitchen includes granite countertops, island, stainless steel appliances, pantry & tons of cabinet space. Kitchen overlooks dining & living space, complete with half-bath, fireplace & private back deck access. Nest thermostats remaining in home. Upstairs, Master has tray ceiling, large ensuite with built-in speakers, separate shower, jacuzzi tub, his/hers vanities & walk-in closet.2nd bedroom with huge closet & ensuite also upstairs past laundry space. Lower level with garage & private rear entrance includes 3rd bed & full bath. This premier lot in gated Overlook at Lenox community with shelved 2-car garage is a must-see! Check out the 3D TOUR!
This property is off market, which means it's not currently listed for sale or rent on Zillow. This may be different from what's available on other websites or public sources.


