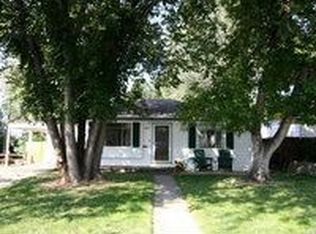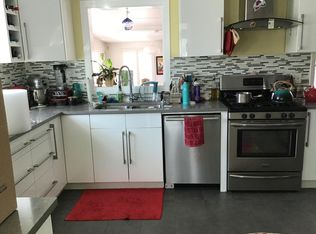Sold for $600,000
$600,000
2851 Gray Street, Wheat Ridge, CO 80214
3beds
1,570sqft
Single Family Residence
Built in 1951
7,066 Square Feet Lot
$575,400 Zestimate®
$382/sqft
$2,906 Estimated rent
Home value
$575,400
$535,000 - $616,000
$2,906/mo
Zestimate® history
Loading...
Owner options
Explore your selling options
What's special
This classic Wheat Ridge ranch offers the perfect blend mid-century charm and upgrades in a location that can't be beat! 2851 Gray Street boasts over 1500 square feet of ground floor living with three bedrooms, one bath, and two living areas. The chef's kitchen has vaulted ceilings, with upgraded cabinets and appliances. In back you'll find the second living area bathed in light by a wall of windows AND warmed by a wood burning fireplace - perfect for enjoying a book and a cup of coffee on a chilly evening! Other upgrades include newer windows, fresh paint throughout, and original oak hardwood floors that have just been refinished. The spacious 7700 square foot lot has sprinklers in front and back, an over-sized shed, a large back deck, and even a pergola covered hot tub!
This prime location is just blocks from Edgewater Beer Garden and Main Street, Sloan's Lake, Highlands Square, and the bustling Edgewater Public Market. Schedule your showing today!
Zillow last checked: 8 hours ago
Listing updated: January 30, 2025 at 01:33pm
Listed by:
David Adame 303-521-8200,
City West Real Estate
Bought with:
Lisa Reyna, 100075702
Real Broker, LLC DBA Real
Source: REcolorado,MLS#: 6284744
Facts & features
Interior
Bedrooms & bathrooms
- Bedrooms: 3
- Bathrooms: 1
- Full bathrooms: 1
- Main level bathrooms: 1
- Main level bedrooms: 3
Bedroom
- Level: Main
Bedroom
- Level: Main
Bedroom
- Level: Main
Bathroom
- Level: Main
Den
- Level: Main
Dining room
- Level: Main
Kitchen
- Level: Main
Laundry
- Level: Main
Living room
- Level: Main
Heating
- Forced Air
Cooling
- None
Appliances
- Included: Dishwasher, Disposal, Dryer, Gas Water Heater, Refrigerator, Self Cleaning Oven, Washer
- Laundry: In Unit
Features
- Flooring: Carpet, Wood
- Windows: Double Pane Windows
- Has basement: No
- Number of fireplaces: 1
- Fireplace features: Family Room, Wood Burning
Interior area
- Total structure area: 1,570
- Total interior livable area: 1,570 sqft
- Finished area above ground: 1,570
Property
Parking
- Total spaces: 1
- Details: Off Street Spaces: 1
Features
- Levels: One
- Stories: 1
- Patio & porch: Deck, Front Porch
- Exterior features: Private Yard, Rain Gutters
- Fencing: Partial
Lot
- Size: 7,066 sqft
- Features: Landscaped, Level, Many Trees, Near Public Transit, Sprinklers In Front, Sprinklers In Rear
Details
- Parcel number: 022140
- Zoning: R-1C
- Special conditions: Standard
Construction
Type & style
- Home type: SingleFamily
- Architectural style: Mid-Century Modern
- Property subtype: Single Family Residence
Materials
- Metal Siding
- Foundation: Concrete Perimeter
Condition
- Updated/Remodeled
- Year built: 1951
Utilities & green energy
- Electric: 220 Volts, Single Phase
- Sewer: Public Sewer
- Water: Public
- Utilities for property: Cable Available, Electricity Connected, Natural Gas Connected
Community & neighborhood
Security
- Security features: Carbon Monoxide Detector(s), Smoke Detector(s), Video Doorbell
Location
- Region: Wheat Ridge
- Subdivision: Eva
Other
Other facts
- Listing terms: Cash,Conventional,FHA,VA Loan
- Ownership: Individual
- Road surface type: Paved
Price history
| Date | Event | Price |
|---|---|---|
| 1/30/2025 | Sold | $600,000$382/sqft |
Source: | ||
| 12/16/2024 | Pending sale | $600,000$382/sqft |
Source: | ||
| 12/10/2024 | Listed for sale | $600,000+368.8%$382/sqft |
Source: | ||
| 5/28/1999 | Sold | $128,000$82/sqft |
Source: Public Record Report a problem | ||
Public tax history
| Year | Property taxes | Tax assessment |
|---|---|---|
| 2024 | $3,006 +19.8% | $34,377 |
| 2023 | $2,508 -1.4% | $34,377 +22% |
| 2022 | $2,543 +3% | $28,171 -2.8% |
Find assessor info on the county website
Neighborhood: 80214
Nearby schools
GreatSchools rating
- 4/10Edgewater Elementary SchoolGrades: PK-6Distance: 0.6 mi
- 3/10Jefferson High SchoolGrades: 7-12Distance: 0.8 mi
Schools provided by the listing agent
- Elementary: Edgewater
- Middle: Jefferson
- High: Jefferson
- District: Jefferson County R-1
Source: REcolorado. This data may not be complete. We recommend contacting the local school district to confirm school assignments for this home.
Get a cash offer in 3 minutes
Find out how much your home could sell for in as little as 3 minutes with a no-obligation cash offer.
Estimated market value$575,400
Get a cash offer in 3 minutes
Find out how much your home could sell for in as little as 3 minutes with a no-obligation cash offer.
Estimated market value
$575,400

