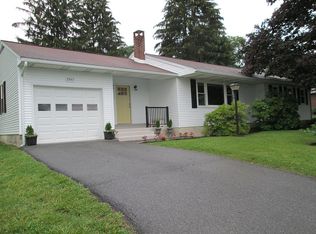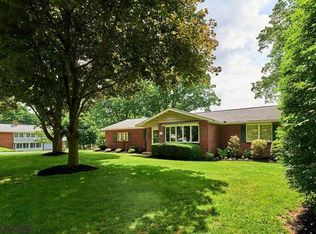Sold for $360,000 on 05/05/25
$360,000
2851 Earlystown Rd, Centre Hall, PA 16828
3beds
2,140sqft
Single Family Residence
Built in 1966
0.35 Acres Lot
$369,400 Zestimate®
$168/sqft
$2,021 Estimated rent
Home value
$369,400
$332,000 - $414,000
$2,021/mo
Zestimate® history
Loading...
Owner options
Explore your selling options
What's special
Welcome to this beautifully updated 3 bedroom, 2 bathroom brick ranch home, offering the perfect blend of modern style and comfortable living. As you step inside, you're greeted by a spacious dining area that leads into the heart of the home. The kitchen is a true highlight, featuring bright white cabinets and sleek stainless steel appliances. Whether you're preparing meals or enjoying a quick bite, the kitchen bar provides a perfect vantage point, overlooking the open living space. The living room is flooded with natural light, creating a warm and inviting atmosphere. The wood-burning fireplace adds a cozy touch, making this space ideal for relaxation and gatherings. Just down the hall, you'll find three generously sized bedrooms, each well-appointed and featuring ample closet space. An updated full bath completes the main floor, along with convenient first-floor laundry. The lower level of the home is an entertainer’s dream, offering an additional living space with another wood-burning fireplace and a cozy wood stove. A second full bathroom with a walk-in shower is also located downstairs, making it the perfect spot for guests or extended family. Extra room space in the basement provides endless possibilities for a home office, gym, or hobby area. Outside, the property shines with a large attached 2-car garage, a storage shed, and a spacious yard ideal for entertaining, gardening, or just relaxing in the fresh air. Located just minutes from Penn State University, this home offers a convenient location with easy access to all the amenities you need. Don’t miss out on the opportunity to make this charming ranch your new home!
Zillow last checked: 8 hours ago
Listing updated: May 12, 2025 at 02:43am
Listed by:
Brian Rutter 814-571-9776,
Keller Williams Advantage Realty,
Listing Team: Jacki & Brian Rutter
Bought with:
Joe Cummins, RS343804
Kissinger, Bigatel & Brower
Source: Bright MLS,MLS#: PACE2513880
Facts & features
Interior
Bedrooms & bathrooms
- Bedrooms: 3
- Bathrooms: 2
- Full bathrooms: 2
- Main level bathrooms: 1
- Main level bedrooms: 3
Primary bedroom
- Level: Main
- Area: 169 Square Feet
- Dimensions: 13 x 13
Bedroom 1
- Level: Main
- Area: 143 Square Feet
- Dimensions: 11 x 13
Bedroom 2
- Level: Main
- Area: 100 Square Feet
- Dimensions: 10 x 10
Primary bathroom
- Level: Main
- Area: 60 Square Feet
- Dimensions: 10 x 6
Dining room
- Level: Main
- Area: 195 Square Feet
- Dimensions: 15 x 13
Other
- Level: Lower
- Area: 72 Square Feet
- Dimensions: 9 x 8
Kitchen
- Level: Main
- Area: 264 Square Feet
- Dimensions: 22 x 12
Laundry
- Level: Main
- Area: 50 Square Feet
- Dimensions: 10 x 5
Living room
- Level: Main
- Area: 266 Square Feet
- Dimensions: 19 x 14
Recreation room
- Level: Lower
- Area: 117 Square Feet
- Dimensions: 9 x 13
Heating
- Baseboard, Wood Stove, Electric, Wood
Cooling
- Window Unit(s), Electric
Appliances
- Included: Microwave, Dishwasher, Energy Efficient Appliances, Exhaust Fan, Ice Maker, Self Cleaning Oven, Oven/Range - Electric, Range Hood, Refrigerator, Stainless Steel Appliance(s), Washer, Water Dispenser, Water Heater, Electric Water Heater
- Laundry: Hookup, Main Level, Washer/Dryer Hookups Only, Laundry Room
Features
- Attic, Bar, Combination Kitchen/Living, Crown Molding, Dining Area, Open Floorplan, Recessed Lighting, Upgraded Countertops, Dry Wall
- Flooring: Carpet, Concrete, Laminate, Hardwood, Wood
- Doors: Insulated
- Windows: Double Pane Windows, Insulated Windows, Low Emissivity Windows, Replacement, Window Treatments
- Basement: Drain,Full,Heated,Interior Entry,Partially Finished,Shelving,Windows
- Number of fireplaces: 3
- Fireplace features: Brick, Flue for Stove, Wood Burning, Wood Burning Stove
Interior area
- Total structure area: 2,608
- Total interior livable area: 2,140 sqft
- Finished area above ground: 1,500
- Finished area below ground: 640
Property
Parking
- Total spaces: 2
- Parking features: Storage, Garage Faces Front, Garage Faces Rear, Garage Door Opener, Inside Entrance, Oversized, Asphalt, Driveway, Attached, Off Street
- Attached garage spaces: 2
- Has uncovered spaces: Yes
Accessibility
- Accessibility features: Doors - Swing In, Low Closet Rods, Other Bath Mod
Features
- Levels: One
- Stories: 1
- Patio & porch: Porch
- Exterior features: Flood Lights
- Pool features: None
- Has view: Yes
- View description: Mountain(s), Trees/Woods
Lot
- Size: 0.35 Acres
- Features: Landscaped, Suburban
Details
- Additional structures: Above Grade, Below Grade, Outbuilding
- Parcel number: 20320,002,0000
- Zoning: R
- Special conditions: Standard
Construction
Type & style
- Home type: SingleFamily
- Architectural style: Ranch/Rambler
- Property subtype: Single Family Residence
Materials
- Brick
- Foundation: Block
- Roof: Metal
Condition
- New construction: No
- Year built: 1966
- Major remodel year: 2021
Utilities & green energy
- Electric: 200+ Amp Service
- Sewer: Public Septic
- Water: Public
- Utilities for property: Underground Utilities
Community & neighborhood
Security
- Security features: Carbon Monoxide Detector(s), Smoke Detector(s)
Location
- Region: Centre Hall
- Subdivision: None Available
- Municipality: POTTER TWP
Other
Other facts
- Listing agreement: Exclusive Right To Sell
- Ownership: Fee Simple
- Road surface type: Black Top
Price history
| Date | Event | Price |
|---|---|---|
| 5/5/2025 | Sold | $360,000+0%$168/sqft |
Source: | ||
| 3/31/2025 | Pending sale | $359,900$168/sqft |
Source: | ||
| 3/27/2025 | Listed for sale | $359,900+7.4%$168/sqft |
Source: | ||
| 3/8/2024 | Sold | $335,000-1.3%$157/sqft |
Source: | ||
| 1/18/2024 | Pending sale | $339,500$159/sqft |
Source: | ||
Public tax history
| Year | Property taxes | Tax assessment |
|---|---|---|
| 2024 | $3,232 +10.5% | $51,920 +10.5% |
| 2023 | $2,924 +5.6% | $46,970 |
| 2022 | $2,768 | $46,970 |
Find assessor info on the county website
Neighborhood: 16828
Nearby schools
GreatSchools rating
- 5/10Centre Hall-Potter El SchoolGrades: PK-4Distance: 1 mi
- 8/10Penns Valley Area Junior-Senior High SchoolGrades: 7-12Distance: 8.3 mi
Schools provided by the listing agent
- District: Penns Valley Area
Source: Bright MLS. This data may not be complete. We recommend contacting the local school district to confirm school assignments for this home.

Get pre-qualified for a loan
At Zillow Home Loans, we can pre-qualify you in as little as 5 minutes with no impact to your credit score.An equal housing lender. NMLS #10287.

