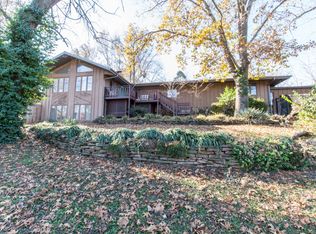Custom one owner home In the serene Wild Wood Estates. Just up the road from the walking/biking trails on the Finley river. Large lot where no one can build behind you. With deer running through the yard nearly every day. Large back deck and the quiet makes you forget your in Springfield! Home is ready for its new owners!
This property is off market, which means it's not currently listed for sale or rent on Zillow. This may be different from what's available on other websites or public sources.
