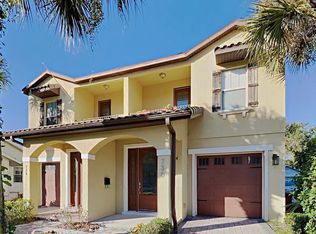NEWLY LISTED HOME IN BALDWIN PARK. Welcome home to this Gorgeous Courtyard Style floor Plan that boasts a beautiful pond view and just steps from the pool and pavilion at High Park. This 5-bedroom, 5-bath estate home offers a spacious open floorplan and a range of desirable features. As you enter home you will be greeted by a covered porch perfect for relaxing or unwinding after a day's work. Love to entertain? This spacious home features a large open kitchen and dining room, perfect for entertainment and family gatherings. The kitchen boasts ample counter space, modern appliances, and a large dining room with wood floors. The downstairs master suite is your private oasis with a luxurious jacuzzi tub and double sinks which create an opulent retreat for your ultimate relaxation and comfort. Upstairs tucked away from the downstairs master suite you will find the other bedrooms. Look no further, this home features many areas throughout with built-ins and upgrades. Parking is a breeze at this home with a two-car garage, and the additional parking up front. Living in Baldwin Park is a dream. Stay active and fit at the community fitness center or take in some tennis at the nearby courts or pool. DON'T MISS THIS OPPORTUNITY TO CALL THIS YOUR HOME.
House for rent
$8,650/mo
2851 Dorell Ave, Orlando, FL 32814
5beds
4,953sqft
Price may not include required fees and charges.
Singlefamily
Available now
Small dogs OK
Central air, zoned
In unit laundry
2 Attached garage spaces parking
Electric, central
What's special
Two-car garagePond viewCovered porchDownstairs master suiteOpen floorplanLarge open kitchenLuxurious jacuzzi tub
- 58 days
- on Zillow |
- -- |
- -- |
Travel times
Get serious about saving for a home
Consider a first-time homebuyer savings account designed to grow your down payment with up to a 6% match & 4.15% APY.
Facts & features
Interior
Bedrooms & bathrooms
- Bedrooms: 5
- Bathrooms: 5
- Full bathrooms: 5
Heating
- Electric, Central
Cooling
- Central Air, Zoned
Appliances
- Included: Dishwasher, Disposal, Dryer, Microwave, Oven, Refrigerator, Washer
- Laundry: In Unit, Laundry Room
Features
- Crown Molding, Dry Bar, Eat-in Kitchen, Kitchen/Family Room Combo, Primary Bedroom Main Floor, Solid Surface Counters, Solid Wood Cabinets, Walk-In Closet(s)
- Flooring: Carpet, Hardwood
Interior area
- Total interior livable area: 4,953 sqft
Property
Parking
- Total spaces: 2
- Parking features: Attached, On Street, Covered
- Has attached garage: Yes
- Details: Contact manager
Features
- Stories: 2
- Exterior features: Balcony, Blinds, City Lot, Covered, Crown Molding, Deck, Dock, Dry Bar, Eat-in Kitchen, Electric Water Heater, Fitness Center, Floor Covering: Ceramic, Flooring: Ceramic, French Doors, Garage Door Opener, Garbage included in rent, Heating system: Central, Heating: Electric, Irrigation System, Kitchen/Family Room Combo, Landscaped, Laundry Room, Lot Features: City Lot, Landscaped, Sidewalk, Street One Way, On Street, Oversized, Park, Patio, Playground, Pool, Porch, Primary Bedroom Main Floor, Sidewalk, Sidewalks, Smoke Detector(s), Solid Surface Counters, Solid Wood Cabinets, Stacey Fryrear, Street One Way, Tennis Court(s), View Type: Pond, Walk-In Closet(s)
Details
- Parcel number: 302216053401557
Construction
Type & style
- Home type: SingleFamily
- Property subtype: SingleFamily
Condition
- Year built: 2009
Utilities & green energy
- Utilities for property: Garbage
Community & HOA
Community
- Features: Fitness Center, Playground, Tennis Court(s)
HOA
- Amenities included: Fitness Center, Pond Year Round, Tennis Court(s)
Location
- Region: Orlando
Financial & listing details
- Lease term: 12 Months
Price history
| Date | Event | Price |
|---|---|---|
| 6/12/2025 | Price change | $8,650-8.9%$2/sqft |
Source: Stellar MLS #O6303597 | ||
| 5/4/2025 | Listed for rent | $9,500$2/sqft |
Source: Stellar MLS #O6303597 | ||
| 9/13/2011 | Sold | $832,500+18.9%$168/sqft |
Source: Public Record | ||
| 7/16/2010 | Sold | $700,000$141/sqft |
Source: Public Record | ||
![[object Object]](https://photos.zillowstatic.com/fp/66b9bae4fb9617c256a9219397aea598-p_i.jpg)
