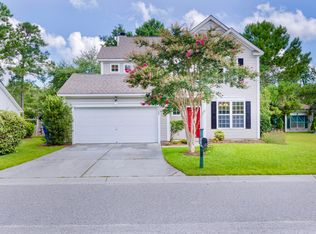Closed
$620,000
2851 Curran Pl, Mount Pleasant, SC 29466
4beds
1,970sqft
Single Family Residence
Built in 2001
7,840.8 Square Feet Lot
$640,500 Zestimate®
$315/sqft
$2,840 Estimated rent
Home value
$640,500
$608,000 - $673,000
$2,840/mo
Zestimate® history
Loading...
Owner options
Explore your selling options
What's special
Beautifully updated, ready-to-move-in home with open layout is back on market due to no fault of seller! Featuring new flooring, fresh paint throughout, updated fixtures, current owner added sunroom, replaced roof & HVAC unit. Step in to a formal entry and formal dining room. Walk through to Kitchen that opens to large living space featuring fireplace, built-in shelving, vaulted ceilings and natural light with views from the screened porch that has been all-weathered. Secondary bedrooms are opposite the spacious owner's suite. Upstairs features large fourth bedroom (or front room over garage) with walk-in closet and attic storage. Planters Pointe offers gated amenities including pool, tennis & pickleball courts, beautiful walking trails & easy-access to grocery & restaurants.
Zillow last checked: 8 hours ago
Listing updated: 21 hours ago
Listed by:
Carolina One Real Estate 843-779-8660
Bought with:
Coldwell Banker Realty
Source: CTMLS,MLS#: 25028855
Facts & features
Interior
Bedrooms & bathrooms
- Bedrooms: 4
- Bathrooms: 2
- Full bathrooms: 2
Cooling
- Central Air
Features
- High Ceilings, Walk-In Closet(s), Frog Attached
- Flooring: Ceramic Tile, Luxury Vinyl
- Has fireplace: Yes
- Fireplace features: Living Room
Interior area
- Total structure area: 1,970
- Total interior livable area: 1,970 sqft
Property
Parking
- Total spaces: 2
- Parking features: Garage
- Garage spaces: 2
Features
- Levels: Two
- Stories: 2
- Patio & porch: Screened
- Exterior features: Rain Gutters
- Fencing: Wood
- Waterfront features: Pond
Lot
- Size: 7,840 sqft
Details
- Parcel number: 5830700120
Construction
Type & style
- Home type: SingleFamily
- Architectural style: Ranch,Traditional
- Property subtype: Single Family Residence
Materials
- Vinyl Siding
- Foundation: Slab
- Roof: Architectural
Condition
- New construction: No
- Year built: 2001
Utilities & green energy
- Sewer: Public Sewer
- Water: Public
Community & neighborhood
Community
- Community features: Park, Pool, Tennis Court(s), Walk/Jog Trails
Location
- Region: Mount Pleasant
- Subdivision: Planters Pointe
Other
Other facts
- Listing terms: Cash,Conventional,FHA,VA Loan
Price history
| Date | Event | Price |
|---|---|---|
| 12/12/2025 | Sold | $620,000-4.6%$315/sqft |
Source: | ||
| 10/25/2025 | Listed for sale | $650,000+8.4%$330/sqft |
Source: | ||
| 9/16/2025 | Listing removed | $599,900$305/sqft |
Source: | ||
| 8/20/2025 | Price change | $599,900-4.8%$305/sqft |
Source: | ||
| 6/6/2025 | Price change | $630,000-3.1%$320/sqft |
Source: | ||
Public tax history
| Year | Property taxes | Tax assessment |
|---|---|---|
| 2024 | $1,242 +3.9% | $11,340 |
| 2023 | $1,195 +6.9% | $11,340 |
| 2022 | $1,118 -8.5% | $11,340 |
Find assessor info on the county website
Neighborhood: 29466
Nearby schools
GreatSchools rating
- 9/10Charles Pinckney Elementary SchoolGrades: 3-5Distance: 2.5 mi
- 9/10Thomas C. Cario Middle SchoolGrades: 6-8Distance: 2.5 mi
- 10/10Wando High SchoolGrades: 9-12Distance: 3.8 mi
Schools provided by the listing agent
- Elementary: Charles Pinckney Elementary
- Middle: Cario
- High: Wando
Source: CTMLS. This data may not be complete. We recommend contacting the local school district to confirm school assignments for this home.
Get a cash offer in 3 minutes
Find out how much your home could sell for in as little as 3 minutes with a no-obligation cash offer.
Estimated market value
$640,500
Get a cash offer in 3 minutes
Find out how much your home could sell for in as little as 3 minutes with a no-obligation cash offer.
Estimated market value
$640,500
