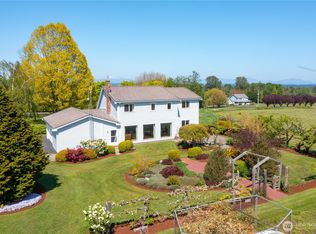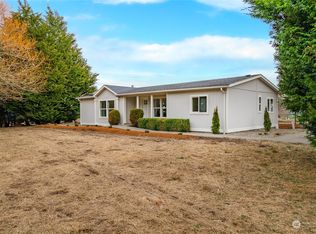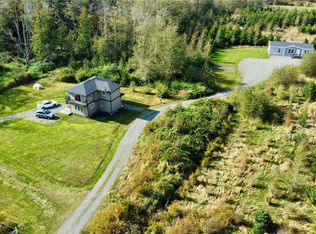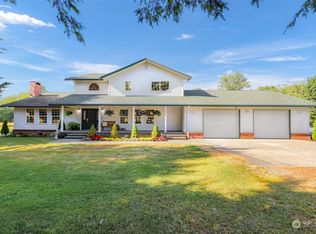Sold
Listed by:
Lynda L. Hinton,
Windermere Real Estate Whatcom
Bought with: Windermere Real Estate/M2, LLC
$1,160,000
2851 Brown Road, Ferndale, WA 98248
3beds
2,738sqft
Single Family Residence
Built in 1999
7.45 Acres Lot
$1,205,600 Zestimate®
$424/sqft
$3,549 Estimated rent
Home value
$1,205,600
$1.12M - $1.30M
$3,549/mo
Zestimate® history
Loading...
Owner options
Explore your selling options
What's special
This custom-built, single-level home has endless views and sunlight! Situated on level acreage with south-facing windows and nature all around. In the spring, the swan and geese will be in the fields to the south, and the occasional eagle will hunt that same field year around and land in one of the many trees that border the property and meandering, blacktopped driveway. The floor plan has formal and informal living and there have been numerous updates (including a brand new roof). There is a large 3-car attached garage that has the central vac and Gentran system, and then there is the very large 3-bay shop that has a 15' RV door and stall, plus more covered storage, a garden shed, and a goat pen, along with a fenced 32 x 32 garden area.
Zillow last checked: 8 hours ago
Listing updated: May 14, 2024 at 12:57pm
Listed by:
Lynda L. Hinton,
Windermere Real Estate Whatcom
Bought with:
Eleanor E. Smith, 16068
Windermere Real Estate/M2, LLC
Source: NWMLS,MLS#: 2197622
Facts & features
Interior
Bedrooms & bathrooms
- Bedrooms: 3
- Bathrooms: 3
- Full bathrooms: 2
- 1/2 bathrooms: 1
- Main level bathrooms: 3
- Main level bedrooms: 3
Primary bedroom
- Level: Main
Bedroom
- Level: Main
Bedroom
- Level: Main
Bathroom full
- Level: Main
Bathroom full
- Level: Main
Other
- Level: Main
Dining room
- Level: Main
Entry hall
- Level: Main
Other
- Level: Lower
Family room
- Level: Main
Kitchen with eating space
- Level: Main
Living room
- Level: Main
Utility room
- Level: Main
Heating
- Fireplace(s), 90%+ High Efficiency, Heat Pump
Cooling
- Heat Pump
Appliances
- Included: Dishwashers_, Dryer(s), GarbageDisposal_, Microwaves_, Refrigerators_, StovesRanges_, Washer(s), Dishwasher(s), Garbage Disposal, Microwave(s), Refrigerator(s), Stove(s)/Range(s), Water Heater: Gas, Water Heater Location: Garage
Features
- Bath Off Primary, Central Vacuum, Ceiling Fan(s), Dining Room, High Tech Cabling
- Flooring: Ceramic Tile, Vinyl, Vinyl Plank, Carpet
- Doors: French Doors
- Windows: Double Pane/Storm Window, Skylight(s)
- Basement: Finished
- Number of fireplaces: 2
- Fireplace features: Gas, Wood Burning, Main Level: 2, Fireplace
Interior area
- Total structure area: 2,738
- Total interior livable area: 2,738 sqft
Property
Parking
- Total spaces: 6
- Parking features: RV Parking, Attached Garage
- Attached garage spaces: 6
Features
- Levels: One
- Stories: 1
- Entry location: Main
- Patio & porch: Ceramic Tile, Wall to Wall Carpet, Bath Off Primary, Built-In Vacuum, Ceiling Fan(s), Double Pane/Storm Window, Dining Room, French Doors, High Tech Cabling, Security System, Skylight(s), Vaulted Ceiling(s), Walk-In Closet(s), Wine Cellar, Fireplace, Water Heater
- Has view: Yes
- View description: Mountain(s), Territorial
Lot
- Size: 7.45 Acres
- Dimensions: 244 x 1322 x 249 x 1322
- Features: Paved, Fenced-Partially, High Speed Internet, Outbuildings, Patio, Propane, RV Parking, Shop
- Topography: Equestrian,Level
- Residential vegetation: Fruit Trees, Garden Space, Pasture
Details
- Parcel number: 3901120612020000
- Zoning description: R5A,Jurisdiction: County
- Special conditions: Standard
Construction
Type & style
- Home type: SingleFamily
- Architectural style: Traditional
- Property subtype: Single Family Residence
Materials
- Brick, Cement Planked
- Foundation: Poured Concrete
- Roof: Composition,See Remarks
Condition
- Very Good
- Year built: 1999
Details
- Builder name: Greg Flynn
Utilities & green energy
- Electric: Company: PSE
- Sewer: Septic Tank, Company: Private Septic
- Water: Individual Well, Company: Private Well
- Utilities for property: Xfinity At The Neighboring Homes, T-Mobile
Community & neighborhood
Security
- Security features: Security System
Location
- Region: Ferndale
- Subdivision: Ferndale
Other
Other facts
- Listing terms: Cash Out,Conventional
- Cumulative days on market: 429 days
Price history
| Date | Event | Price |
|---|---|---|
| 5/14/2024 | Sold | $1,160,000-3.3%$424/sqft |
Source: | ||
| 4/1/2024 | Pending sale | $1,199,000$438/sqft |
Source: | ||
| 3/23/2024 | Contingent | $1,199,000$438/sqft |
Source: | ||
| 3/4/2024 | Price change | $1,199,000-4.1%$438/sqft |
Source: | ||
| 2/7/2024 | Listed for sale | $1,250,000+108.3%$457/sqft |
Source: | ||
Public tax history
| Year | Property taxes | Tax assessment |
|---|---|---|
| 2024 | $9,813 +8.7% | $1,256,851 -0.8% |
| 2023 | $9,029 +7.3% | $1,266,628 +26.5% |
| 2022 | $8,413 +14.3% | $1,001,150 +26% |
Find assessor info on the county website
Neighborhood: 98248
Nearby schools
GreatSchools rating
- 7/10Custer Elementary SchoolGrades: K-5Distance: 2.5 mi
- 5/10Horizon Middle SchoolGrades: 6-8Distance: 1.5 mi
- 5/10Ferndale High SchoolGrades: 9-12Distance: 2.9 mi
Schools provided by the listing agent
- Elementary: Custer Elem
- Middle: Horizon Mid
- High: Ferndale High
Source: NWMLS. This data may not be complete. We recommend contacting the local school district to confirm school assignments for this home.
Get pre-qualified for a loan
At Zillow Home Loans, we can pre-qualify you in as little as 5 minutes with no impact to your credit score.An equal housing lender. NMLS #10287.



