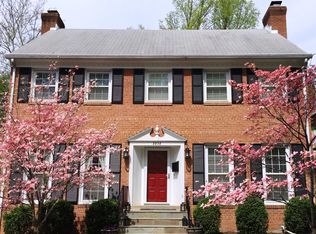Sunny fully detached colonial (4,200 sqft) in excellent condition, expansive 1st floor plan, w/ living room, dining room, family rm, & kitchen w/ granite counters & breakfast bar. 5BR/3.5BA (1 BR/1 BA on lower level), additional finished family room w/ wet bar on lower level. Elevated deck, landscaped lot, plenty of storage throughout, attached GARAGE plus driveway.
This property is off market, which means it's not currently listed for sale or rent on Zillow. This may be different from what's available on other websites or public sources.

