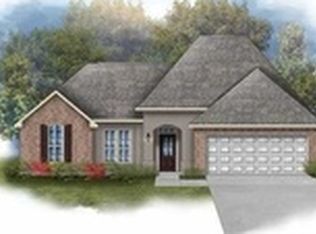Closed
Price Unknown
28508 Loiret Ct, Ponchatoula, LA 70454
3beds
1,887sqft
Single Family Residence
Built in 2013
0.36 Acres Lot
$294,600 Zestimate®
$--/sqft
$1,870 Estimated rent
Home value
$294,600
$245,000 - $354,000
$1,870/mo
Zestimate® history
Loading...
Owner options
Explore your selling options
What's special
This charming home features a thoughtfully designed split floor plan, providing privacy and comfort for all. As you step inside, you're greeted by an open layout that seamlessly connects the dining, living, and kitchen areas. The living room boasts stunning wood floors and a cozy gas fireplace with durable hardy plank surround, creating a warm and inviting atmosphere. The kitchen is a chef's dream, equipped with a spacious island, bar top counter for additional seating, stainless steel appliances, and a convenient pantry for all your storage needs. Adjacent to the kitchen, outside the laundry room offers a built-in desk area, great for a home office or organization station. The spacious primary bedroom is a true retreat, featuring an en suite bath with a luxurious Jacuzzi tub, separate walk-in shower, double vanity, and two generously sized closets. Additional features of this home include a tankless water heater, gutters, and wiring for a portable generator, providing both efficiency and peace of mind. The seller is also offering to leave the refrigerator, washer, and dryer, making this home even more move-in ready. Don't miss out on this fantastic opportunity—schedule your showing today!
Zillow last checked: 8 hours ago
Listing updated: June 13, 2025 at 07:27am
Listed by:
Katie Welty Bergeron 985-445-5718,
Keller Williams Realty Services
Bought with:
Terry Fitzsimmons
Berkshire Hathaway HomeServices Preferred, REALTOR
Source: GSREIN,MLS#: 2493875
Facts & features
Interior
Bedrooms & bathrooms
- Bedrooms: 3
- Bathrooms: 2
- Full bathrooms: 2
Primary bedroom
- Level: Lower
- Dimensions: 14.6x13.6
Bedroom
- Level: Lower
- Dimensions: 10.6x12
Bedroom
- Level: Lower
- Dimensions: 10.6x11.6
Dining room
- Level: Lower
- Dimensions: 9.6x11.6
Living room
- Level: Lower
- Dimensions: 16.6x20
Heating
- Central
Cooling
- Central Air, 1 Unit
Appliances
- Included: Dryer, Dishwasher, Microwave, Oven, Range, Refrigerator, Washer
- Laundry: Washer Hookup, Dryer Hookup
Features
- Carbon Monoxide Detector, Pantry
- Has fireplace: Yes
- Fireplace features: Gas
Interior area
- Total structure area: 2,490
- Total interior livable area: 1,887 sqft
Property
Parking
- Parking features: Garage, Two Spaces
- Has garage: Yes
Features
- Levels: One
- Stories: 1
- Patio & porch: Concrete
- Exterior features: Fence
- Pool features: None
Lot
- Size: 0.36 Acres
- Dimensions: 135 x 140 x 70 x 21 x 148
- Features: Outside City Limits, Rectangular Lot
Details
- Parcel number: 06347193
- Special conditions: None
Construction
Type & style
- Home type: SingleFamily
- Architectural style: Traditional
- Property subtype: Single Family Residence
Materials
- Brick, Stucco
- Foundation: Slab
- Roof: Shingle
Condition
- Very Good Condition
- Year built: 2013
Utilities & green energy
- Sewer: Public Sewer
- Water: Public
Community & neighborhood
Location
- Region: Ponchatoula
- Subdivision: Villages At Bocage
HOA & financial
HOA
- Has HOA: Yes
- HOA fee: $125 annually
Price history
| Date | Event | Price |
|---|---|---|
| 6/12/2025 | Sold | -- |
Source: | ||
| 5/1/2025 | Contingent | $295,000$156/sqft |
Source: | ||
| 4/1/2025 | Price change | $295,000-6.3%$156/sqft |
Source: | ||
| 3/28/2025 | Listed for sale | $315,000$167/sqft |
Source: | ||
| 8/24/2017 | Listing removed | $1,650$1/sqft |
Source: Gardner Realtors Kenner #2111955 | ||
Public tax history
| Year | Property taxes | Tax assessment |
|---|---|---|
| 2024 | $1,101 +0.1% | $18,540 +0.9% |
| 2023 | $1,100 | $18,380 |
| 2022 | $1,100 +19.5% | $18,380 +10.7% |
Find assessor info on the county website
Neighborhood: 70454
Nearby schools
GreatSchools rating
- 3/10Champ Cooper Elementary SchoolGrades: PK-8Distance: 5.2 mi
- 5/10Ponchatoula High SchoolGrades: 9-12Distance: 9.3 mi
Sell for more on Zillow
Get a free Zillow Showcase℠ listing and you could sell for .
$294,600
2% more+ $5,892
With Zillow Showcase(estimated)
$300,492