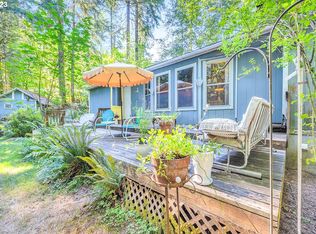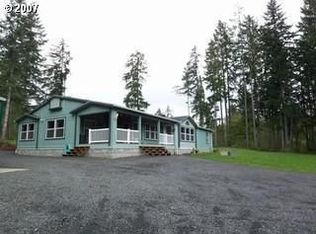Gorgeous privacy, meticulously maintained home, open, floorplan and, according to Seller, best water in Scappoose! New laminate, re-roof 4 years ago, new well pump, water heater & appliances. Lots of room outside to add barn/shop/storage (14x26 concrete slab ready to utilize). Incredible living space and beautiful decks from which to enjoy the peaceful treed surroundings. 15 minutes from Hwy 30, making your commute to the city an easy one. 1800+ square feet in a home that will bring you joy!
This property is off market, which means it's not currently listed for sale or rent on Zillow. This may be different from what's available on other websites or public sources.

