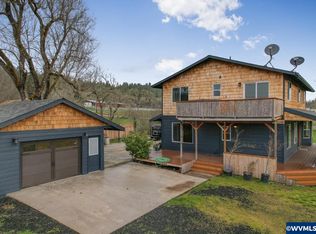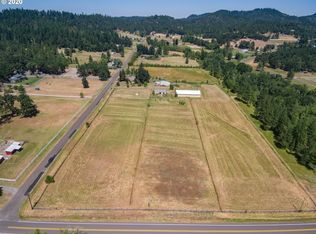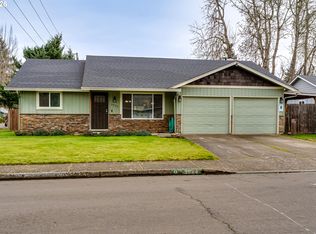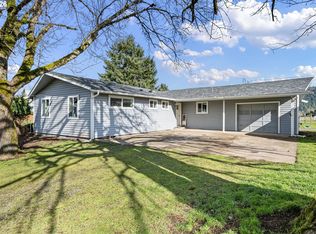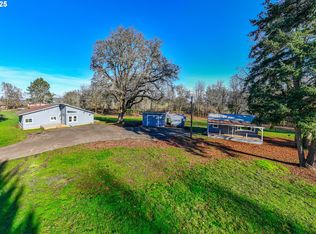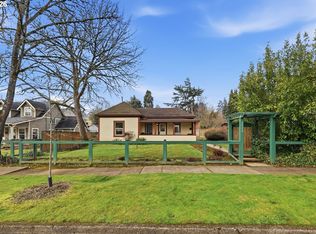OPEN HOUSE SUNDAY 2/15. 1-3pm. Country living just minutes from town! Situated on over 8 acres of flat, usable pasture, this darling farmhouse has been completely updated inside and out. Improvements include a new roof, siding, and deck surround, along with fresh interior paint, new flooring, updated lighting, certified wood stove, three mini-split units, new water heater, windows, and beautifully remodeled bathrooms. The all-new kitchen features custom cabinetry, quartz countertops, and new appliances. The closest acre to the home includes fruit trees—2 apple, 2 pear, and 1 plum. Outside you’ll find a newly built garage/shop (20x20), chicken coop, tool shed, cross fencing, raised garden beds, and road-front fencing for added privacy. Peaceful rural setting just 5.7 miles from W. 11th Ave—country living with easy access to town.
Active
$595,000
28500 Gimpl Hill Rd, Eugene, OR 97402
2beds
1,068sqft
Est.:
Residential, Single Family Residence
Built in 1952
8.17 Acres Lot
$-- Zestimate®
$557/sqft
$-- HOA
What's special
Darling farmhouseTool shedCross fencingBeautifully remodeled bathroomsUpdated lightingFresh interior paintNew flooring
- 15 days |
- 3,233 |
- 180 |
Zillow last checked: 8 hours ago
Listing updated: February 20, 2026 at 04:12pm
Listed by:
Teri Dibos 541-606-1493,
Keller Williams Realty Eugene and Springfield
Source: RMLS (OR),MLS#: 125038328
Tour with a local agent
Facts & features
Interior
Bedrooms & bathrooms
- Bedrooms: 2
- Bathrooms: 2
- Full bathrooms: 2
- Main level bathrooms: 2
Rooms
- Room types: Laundry, Bedroom 2, Dining Room, Family Room, Kitchen, Living Room, Primary Bedroom
Primary bedroom
- Level: Main
Bedroom 2
- Level: Main
Dining room
- Level: Main
Kitchen
- Features: Dishwasher, Microwave, Updated Remodeled, Free Standing Range, Free Standing Refrigerator, Quartz
- Level: Main
Heating
- Ductless, Mini Split
Cooling
- Has cooling: Yes
Appliances
- Included: Dishwasher, Free-Standing Range, Free-Standing Refrigerator, Microwave, Stainless Steel Appliance(s), Electric Water Heater, Tank Water Heater
- Laundry: Laundry Room
Features
- Sink, Updated Remodeled, Quartz
- Doors: Sliding Doors
- Windows: Double Pane Windows, Vinyl Frames
- Basement: Crawl Space
Interior area
- Total structure area: 1,068
- Total interior livable area: 1,068 sqft
Video & virtual tour
Property
Parking
- Total spaces: 2
- Parking features: Driveway, Off Street, Carport, Detached, Oversized
- Garage spaces: 2
- Has carport: Yes
- Has uncovered spaces: Yes
Accessibility
- Accessibility features: Main Floor Bedroom Bath, Minimal Steps, One Level, Walkin Shower, Accessibility
Features
- Stories: 1
- Patio & porch: Deck
- Exterior features: Raised Beds
- Fencing: Fenced
- Has view: Yes
- View description: Territorial
Lot
- Size: 8.17 Acres
- Features: Level, Pasture, Acres 7 to 10
Details
- Additional structures: ToolShed
- Parcel number: 0734846
- Zoning: RR10/AS
Construction
Type & style
- Home type: SingleFamily
- Architectural style: Farmhouse
- Property subtype: Residential, Single Family Residence
Materials
- Cement Siding
- Foundation: Concrete Perimeter
- Roof: Composition
Condition
- Updated/Remodeled
- New construction: No
- Year built: 1952
Utilities & green energy
- Sewer: Septic Tank
- Water: Well
Community & HOA
HOA
- Has HOA: No
Location
- Region: Eugene
Financial & listing details
- Price per square foot: $557/sqft
- Tax assessed value: $87,374
- Annual tax amount: $3,143
- Date on market: 2/6/2026
- Listing terms: Cash,Conventional,FHA,VA Loan
- Road surface type: Paved
Estimated market value
Not available
Estimated sales range
Not available
Not available
Price history
Price history
| Date | Event | Price |
|---|---|---|
| 2/6/2026 | Listed for sale | $595,000+56.6%$557/sqft |
Source: | ||
| 4/28/2023 | Sold | $380,000-24%$356/sqft |
Source: | ||
| 3/29/2023 | Pending sale | $499,900$468/sqft |
Source: | ||
| 3/24/2023 | Listed for sale | $499,900+47%$468/sqft |
Source: | ||
| 8/16/2007 | Sold | $340,000+54.5%$318/sqft |
Source: Agent Provided Report a problem | ||
| 12/13/2002 | Sold | $220,000$206/sqft |
Source: Agent Provided Report a problem | ||
Public tax history
Public tax history
| Year | Property taxes | Tax assessment |
|---|---|---|
| 2018 | $716 | $58,904 |
| 2017 | $716 -65% | $58,904 -63.7% |
| 2016 | $2,044 | $162,395 +3% |
| 2015 | $2,044 +2.4% | $157,665 +3% |
| 2014 | $1,997 -22.7% | $153,073 -23.8% |
| 2013 | $2,583 +11.8% | $200,950 +3% |
| 2012 | $2,310 | $195,097 +3% |
| 2011 | -- | $189,415 +3% |
| 2010 | -- | $183,898 +3% |
| 2009 | -- | $178,542 +3% |
| 2008 | -- | $173,342 +3% |
| 2007 | -- | $168,293 +3% |
| 2006 | -- | $163,391 +3% |
| 2005 | -- | $158,632 +3% |
| 2004 | -- | $154,012 +3% |
| 2003 | -- | $149,526 +3% |
| 2002 | -- | $145,171 +3% |
| 2001 | -- | $140,943 +3% |
| 2000 | -- | $136,838 |
Find assessor info on the county website
BuyAbility℠ payment
Est. payment
$3,150/mo
Principal & interest
$2758
Property taxes
$392
Climate risks
Neighborhood: 97402
Nearby schools
GreatSchools rating
- 9/10Twin Oaks Elementary SchoolGrades: K-5Distance: 2.2 mi
- 5/10Kennedy Middle SchoolGrades: 6-8Distance: 4.1 mi
- 4/10Churchill High SchoolGrades: 9-12Distance: 4.3 mi
Schools provided by the listing agent
- Elementary: Twin Oaks
- Middle: Kennedy
- High: Churchill
Source: RMLS (OR). This data may not be complete. We recommend contacting the local school district to confirm school assignments for this home.
