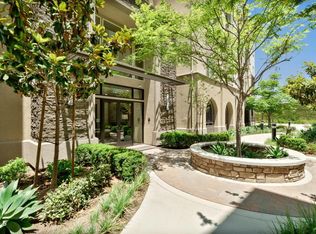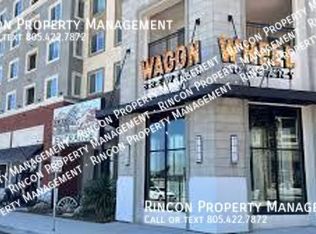Welcome to Unit #401 at 2850 Wagon Wheel Rd — an ADA-compliant, wheelchair-accessible luxury condo designed for effortless living. This spacious 2-bedroom, 2-bath home boasts an expansive ~1,789 sq. ft. floorplan filled with premium upgrades and smart design. Step into upgraded laminate vinyl flooring that leads to a chef-ready kitchen featuring quartz countertops, European-style espresso shaker cabinets, and a full suite of LG stainless steel appliances—including a 5-burner range, microwave, and dishwasher. Enjoy in-unit laundry hookups, a tankless water heater, secure entry and parking, elevators, and EV charging stations. With fully paid solar panels and easy 101 Freeway access, you get efficiency and connectivity in one sleek package. Whether you value accessibility, sustainability, or style—this condo checks every box. This information has been secured from sources we believe to be reliable, but we make no representations or warranties, expressed or implied as to the accuracy of the information. References to square footage or age are approximate. Buyer must verify the information and bears all risk for any inaccuracies.
This property is off market, which means it's not currently listed for sale or rent on Zillow. This may be different from what's available on other websites or public sources.

