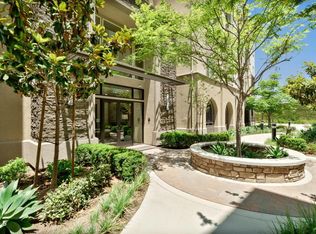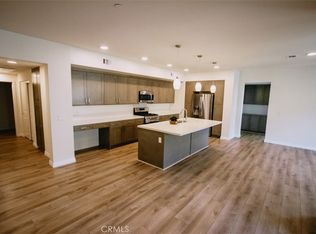Sold for $759,000
Listing Provided by:
Belen Zendejas Escamilla DRE #01461188 805-443-7383,
Realty World Golden Era,
Guadalupe Zendejas Escamilla DRE #01758271 805-218-1196,
Realty World Golden Era
Bought with: Redfin Corporation
$759,000
2850 Wagon Wheel Rd #302, Oxnard, CA 93036
3beds
2,087sqft
Condominium
Built in 2023
-- sqft lot
$759,300 Zestimate®
$364/sqft
$3,863 Estimated rent
Home value
$759,300
$691,000 - $835,000
$3,863/mo
Zestimate® history
Loading...
Owner options
Explore your selling options
What's special
Modern luxury meets effortless living in this 2023-built single-level flat. Designed with intention and style, this 3-bedroom, 2.5-bath home features a spacious open floor plan, central A/C, and convenient elevator access just steps from the front door.The chef-inspired kitchen showcases quartz countertops, custom cabinetry, and a sleek breakfast bar--perfect for entertaining or everyday living. Custom built-ins and designer lighting in the living area add both function and flair, while the primary suite includes a fully customized walk-in closet and a spa-inspired bath.High-end finishes are found throughout, blending clean lines with contemporary comfort. Relax on your private patio and enjoy low-maintenance living, complete with solar panels for energy efficiency. Furniture is negotiable for added convenience.Location, location, location--this is a commuter's dream with direct access to the 101 freeway just moments away. Enjoy unbeatable convenience with The Collection at RiverPark, Whole Foods, Target, Home Depot, Walmart, Nordstrom Rack, Yard House, Cheesecake Factory, local breweries, and more all nearby. Whether running errands, dining out, or heading to work, everything is right at your fingertips.
Zillow last checked: 8 hours ago
Listing updated: November 11, 2025 at 08:49am
Listing Provided by:
Belen Zendejas Escamilla DRE #01461188 805-443-7383,
Realty World Golden Era,
Guadalupe Zendejas Escamilla DRE #01758271 805-218-1196,
Realty World Golden Era
Bought with:
Charlene Tracy, DRE #02120286
Redfin Corporation
Source: CRMLS,MLS#: V1-30321 Originating MLS: California Regional MLS (Ventura & Pasadena-Foothills AORs)
Originating MLS: California Regional MLS (Ventura & Pasadena-Foothills AORs)
Facts & features
Interior
Bedrooms & bathrooms
- Bedrooms: 3
- Bathrooms: 3
- Full bathrooms: 2
- 1/2 bathrooms: 1
Primary bedroom
- Features: Primary Suite
Pantry
- Features: Walk-In Pantry
Heating
- Central
Cooling
- Central Air
Appliances
- Included: Gas Oven
Features
- Breakfast Bar, Eat-in Kitchen, High Ceilings, Open Floorplan, Pantry, Quartz Counters, Recessed Lighting, Storage, Primary Suite, Utility Room, Walk-In Pantry
- Flooring: Laminate, Tile
- Has fireplace: Yes
- Fireplace features: Living Room
- Common walls with other units/homes: End Unit
Interior area
- Total interior livable area: 2,087 sqft
Property
Parking
- Total spaces: 2
- Parking features: Assigned, Controlled Entrance, One Space, Community Structure
- Garage spaces: 2
Features
- Levels: One
- Stories: 1
- Entry location: First floor use elevator or stairs
- Pool features: None
- Spa features: None
- Fencing: None
- Has view: Yes
- View description: Neighborhood
Lot
- Features: Sprinklers None
Details
- Parcel number: 1390610405
- Special conditions: Standard
Construction
Type & style
- Home type: Condo
- Architectural style: Modern
- Property subtype: Condominium
- Attached to another structure: Yes
Condition
- Year built: 2023
Utilities & green energy
- Sewer: Public Sewer
- Water: Public
Community & neighborhood
Community
- Community features: Curbs, Park, Storm Drain(s), Street Lights, Sidewalks
Location
- Region: Oxnard
HOA & financial
HOA
- Has HOA: Yes
- HOA fee: $402 monthly
- Amenities included: Maintenance Grounds, Insurance, Management, Storage, Trash
- Association name: Oxford Flats
- Association phone: 888-882-0588
- Second HOA fee: $93 monthly
Other
Other facts
- Listing terms: Cash,Cash to New Loan,Conventional,FHA,VA Loan
Price history
| Date | Event | Price |
|---|---|---|
| 11/10/2025 | Sold | $759,000-2.6%$364/sqft |
Source: | ||
| 10/20/2025 | Pending sale | $779,000$373/sqft |
Source: | ||
| 6/19/2025 | Price change | $779,000-1.3%$373/sqft |
Source: | ||
| 6/5/2025 | Price change | $789,000+4.5%$378/sqft |
Source: | ||
| 1/23/2024 | Pending sale | $755,276$362/sqft |
Source: | ||
Public tax history
| Year | Property taxes | Tax assessment |
|---|---|---|
| 2025 | $14,147 | $779,379 +101.8% |
| 2024 | -- | $386,209 |
Find assessor info on the county website
Neighborhood: South Bank
Nearby schools
GreatSchools rating
- 4/10Rio Del Norte SchoolGrades: K-5Distance: 0.6 mi
- 3/10Rio Vista Middle SchoolGrades: 6-8Distance: 0.9 mi
- 5/10Rio Mesa High SchoolGrades: 9-12Distance: 2.4 mi
Get a cash offer in 3 minutes
Find out how much your home could sell for in as little as 3 minutes with a no-obligation cash offer.
Estimated market value
$759,300

