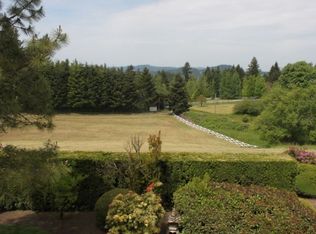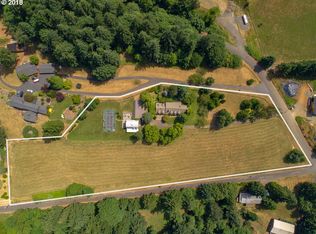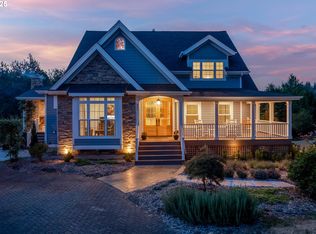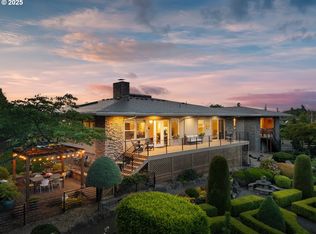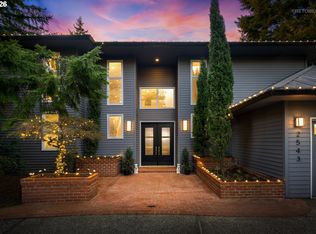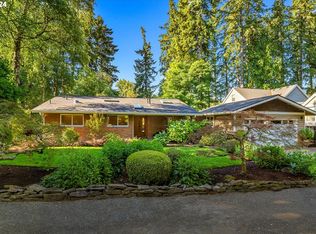2020 built show stopper constructed by one of the areas hottest builders. A "close in" location on 2 private acres in the Stafford Corridor; this 4 bedroom 4 bath home is the perfect Modern Farm House on what could easily be a hobby farm. Gate secured entry, private well, natural gas back up generator, room for an RV, detached gym/shop/party room with full bathroom and rollup door and pool ready. Great Room concept with covered outdoor living with two full length Nano walls opening to the outside, prep kitchen and BBQ patio; main floor den with full bath could be a 5th bedroom with bonus room upstairs; Owners Suite with 2 walk-in closets all in the West Linn School District. Move in Ready!
Active
$2,498,000
2850 SW Turner Rd, West Linn, OR 97068
4beds
4,017sqft
Est.:
Residential, Single Family Residence
Built in 2020
2 Acres Lot
$-- Zestimate®
$622/sqft
$-- HOA
What's special
Room for an rvPrep kitchenGate secured entryBbq patioGreat room concept
- 341 days |
- 2,881 |
- 141 |
Zillow last checked: 8 hours ago
Listing updated: January 29, 2026 at 03:36am
Listed by:
Justin Harnish harnish@harnishproperties.com,
Harnish Company Realtors,
Errol Bradley 503-807-1460,
Harnish Company Realtors
Source: RMLS (OR),MLS#: 772018283
Tour with a local agent
Facts & features
Interior
Bedrooms & bathrooms
- Bedrooms: 4
- Bathrooms: 4
- Full bathrooms: 4
- Main level bathrooms: 1
Rooms
- Room types: Bedroom 4, Bonus Room, Laundry, Bedroom 2, Bedroom 3, Dining Room, Family Room, Kitchen, Living Room, Primary Bedroom
Primary bedroom
- Features: Double Sinks, Soaking Tub, Suite, Tile Floor, Walkin Closet, Walkin Shower, Wallto Wall Carpet
- Level: Upper
- Area: 272
- Dimensions: 17 x 16
Bedroom 2
- Features: High Ceilings, Walkin Closet, Wallto Wall Carpet
- Level: Main
- Area: 121
- Dimensions: 11 x 11
Bedroom 3
- Features: Closet Organizer, Walkin Closet, Wallto Wall Carpet
- Level: Upper
- Area: 165
- Dimensions: 15 x 11
Bedroom 4
- Features: Closet Organizer, Walkin Closet, Wallto Wall Carpet
- Level: Upper
- Area: 143
- Dimensions: 13 x 11
Dining room
- Features: Kitchen Dining Room Combo
- Level: Main
- Area: 276
- Dimensions: 23 x 12
Kitchen
- Features: Builtin Refrigerator, Gas Appliances, Kitchen Dining Room Combo, Microwave, Pantry, Patio, Convection Oven, Double Oven, Engineered Hardwood, High Ceilings, Quartz
- Level: Main
- Area: 210
- Width: 10
Heating
- Forced Air, Radiant
Cooling
- Central Air
Appliances
- Included: Built In Oven, Built-In Refrigerator, Convection Oven, Cooktop, Dishwasher, Disposal, Double Oven, Gas Appliances, Microwave, Range Hood, Wine Cooler, Gas Water Heater
- Laundry: Laundry Room
Features
- Central Vacuum, High Ceilings, High Speed Internet, Quartz, Soaking Tub, Sound System, Closet Organizer, Walk-In Closet(s), Built-in Features, Sink, Kitchen Dining Room Combo, Pantry, Double Vanity, Suite, Walkin Shower, Butlers Pantry, Kitchen Island
- Flooring: Engineered Hardwood, Heated Tile, Tile, Wall to Wall Carpet
- Windows: Double Pane Windows
- Basement: Crawl Space
- Number of fireplaces: 2
- Fireplace features: Gas, Outside
Interior area
- Total structure area: 4,017
- Total interior livable area: 4,017 sqft
Video & virtual tour
Property
Parking
- Total spaces: 3
- Parking features: Driveway, RV Access/Parking, Garage Door Opener, Attached, Oversized
- Attached garage spaces: 3
- Has uncovered spaces: Yes
Accessibility
- Accessibility features: Caregiver Quarters, Garage On Main, Parking, Walkin Shower, Accessibility
Features
- Stories: 2
- Patio & porch: Covered Patio, Patio
- Exterior features: Gas Hookup, Yard
- Fencing: Fenced
Lot
- Size: 2 Acres
- Features: Gated, Level, Sprinkler, Acres 1 to 3
Details
- Additional structures: GasHookup, RVParking
- Parcel number: 05036495
- Zoning: Res
Construction
Type & style
- Home type: SingleFamily
- Architectural style: Farmhouse,Traditional
- Property subtype: Residential, Single Family Residence
Materials
- Board & Batten Siding, Cedar
- Foundation: Concrete Perimeter
- Roof: Composition,Metal
Condition
- Resale
- New construction: No
- Year built: 2020
Utilities & green energy
- Gas: Gas Hookup, Gas
- Sewer: Septic Tank
- Water: Private
- Utilities for property: DSL
Community & HOA
Community
- Security: Security System Owned
- Subdivision: Stafford
HOA
- Has HOA: No
Location
- Region: West Linn
Financial & listing details
- Price per square foot: $622/sqft
- Tax assessed value: $2,298,103
- Annual tax amount: $19,746
- Date on market: 3/3/2025
- Listing terms: Cash,Conventional
- Road surface type: Paved
Estimated market value
Not available
Estimated sales range
Not available
Not available
Price history
Price history
| Date | Event | Price |
|---|---|---|
| 8/14/2025 | Price change | $2,498,000-3%$622/sqft |
Source: | ||
| 7/10/2025 | Price change | $2,575,000-3.7%$641/sqft |
Source: | ||
| 4/11/2025 | Price change | $2,675,000-1.8%$666/sqft |
Source: | ||
| 3/3/2025 | Listed for sale | $2,725,000+23.9%$678/sqft |
Source: | ||
| 11/25/2020 | Sold | $2,200,000+1471.4%$548/sqft |
Source: | ||
Public tax history
Public tax history
| Year | Property taxes | Tax assessment |
|---|---|---|
| 2025 | $19,746 +3.9% | $1,138,988 +3% |
| 2024 | $19,004 +2.9% | $1,105,815 +3% |
| 2023 | $18,473 +3.2% | $1,073,607 +3% |
Find assessor info on the county website
BuyAbility℠ payment
Est. payment
$12,288/mo
Principal & interest
$9686
Property taxes
$1728
Home insurance
$874
Climate risks
Neighborhood: 97068
Nearby schools
GreatSchools rating
- 9/10Stafford Primary SchoolGrades: PK-5Distance: 1.4 mi
- 5/10Athey Creek Middle SchoolGrades: 6-8Distance: 1.5 mi
- 9/10Wilsonville High SchoolGrades: 9-12Distance: 4 mi
Schools provided by the listing agent
- Elementary: Stafford
- Middle: Athey Creek
- High: Wilsonville,West Linn
Source: RMLS (OR). This data may not be complete. We recommend contacting the local school district to confirm school assignments for this home.
- Loading
- Loading
