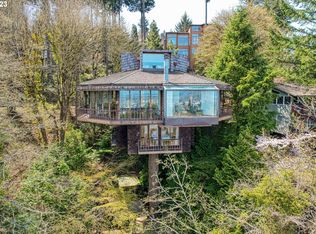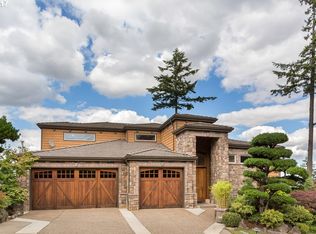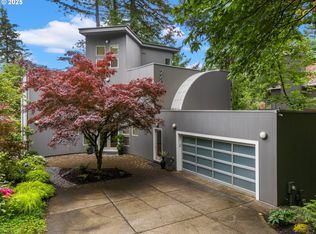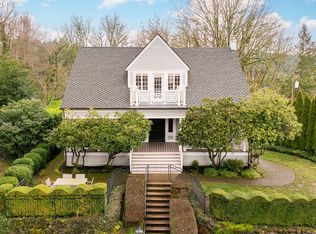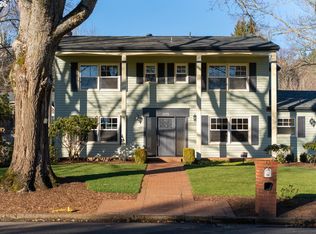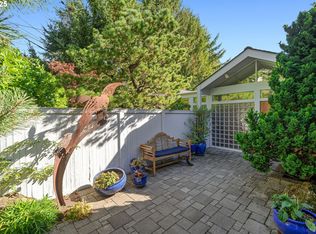*OPEN HOUSE 2/22 1-3. Price correction, ready to sell. Here it is, the quintessential SW Hills Mid-Century Modern home you've been waiting for on the well known Fairmount Loop. This SW Hills home is built into the bedrock, with the deck being the only portion on stilts. Ideally perched between Marquam Hill Nature Park and Council Crest Park, an area renowned for its scenic drive and breathtaking vistas. Offering a 2car garage with new EV charger and a refreshed look with over $130k in recent upgrades, you have a unique balance of modern comfort and the preservation of timeless architectural style. With ample off street parking, this home offers unparalleled city and mountain views that truly capture the essence of the Pacific Northwest. With OHSU, downtown and countless nearby hiking trails at your fingertips, this property represents a fantastic opportunity for anyone looking for a distinctive and well-maintained home in a prime Portland location. [Home Energy Score = 5. HES Report at https://rpt.greenbuildingregistry.com/hes/OR10229345]
Active
Price cut: $25K (2/20)
$1,150,000
2850 SW Fairmount Blvd, Portland, OR 97239
4beds
3,602sqft
Est.:
Residential, Single Family Residence
Built in 1957
9,147.6 Square Feet Lot
$-- Zestimate®
$319/sqft
$-- HOA
What's special
Ample off street parkingBuilt into the bedrock
- 225 days |
- 3,353 |
- 156 |
Likely to sell faster than
Zillow last checked: 8 hours ago
Listing updated: February 28, 2026 at 04:36pm
Listed by:
Jenny Bright 503-307-7060,
Urban Pacific Real Estate
Source: RMLS (OR),MLS#: 252713794
Tour with a local agent
Facts & features
Interior
Bedrooms & bathrooms
- Bedrooms: 4
- Bathrooms: 3
- Full bathrooms: 2
- Partial bathrooms: 1
- Main level bathrooms: 2
Rooms
- Room types: Bedroom 4, Storage, Bedroom 2, Bedroom 3, Dining Room, Family Room, Kitchen, Living Room, Primary Bedroom
Primary bedroom
- Features: Balcony, Ensuite
- Level: Main
Bedroom 2
- Level: Lower
Bedroom 3
- Level: Lower
Bedroom 4
- Level: Lower
Dining room
- Level: Main
Family room
- Features: Fireplace
- Level: Lower
Kitchen
- Level: Main
Living room
- Features: Fireplace
- Level: Main
Heating
- Forced Air, Fireplace(s)
Cooling
- Central Air
Appliances
- Included: Dishwasher, Disposal, Free-Standing Gas Range, Free-Standing Refrigerator, Range Hood, Stainless Steel Appliance(s), Washer/Dryer, Gas Water Heater
- Laundry: Laundry Room
Features
- Quartz, Balcony, Tile
- Flooring: Hardwood, Tile, Wall to Wall Carpet, Wood
- Basement: Daylight,Full
- Number of fireplaces: 2
- Fireplace features: Gas, Wood Burning
Interior area
- Total structure area: 3,602
- Total interior livable area: 3,602 sqft
Video & virtual tour
Property
Parking
- Total spaces: 2
- Parking features: Driveway, Electric Vehicle Charging Station(s), Attached, Carport
- Attached garage spaces: 2
- Has carport: Yes
- Has uncovered spaces: Yes
Accessibility
- Accessibility features: Accessible Entrance, Parking, Accessibility
Features
- Stories: 2
- Patio & porch: Deck
- Exterior features: Water Feature, Balcony
- Fencing: Fenced
- Has view: Yes
- View description: City, Mountain(s), Territorial
Lot
- Size: 9,147.6 Square Feet
- Features: Sloped, Wooded, SqFt 7000 to 9999
Details
- Additional structures: Workshop
- Parcel number: R296924
- Zoning: R7
Construction
Type & style
- Home type: SingleFamily
- Architectural style: Daylight Ranch,Mid Century Modern
- Property subtype: Residential, Single Family Residence
Materials
- Board & Batten Siding, Wood Siding, Insulation and Ceiling Insulation
- Foundation: Concrete Perimeter
- Roof: Composition
Condition
- Resale
- New construction: No
- Year built: 1957
Utilities & green energy
- Gas: Gas
- Sewer: Public Sewer
- Water: Public
Community & HOA
Community
- Subdivision: Sw Hills
HOA
- Has HOA: No
Location
- Region: Portland
Financial & listing details
- Price per square foot: $319/sqft
- Tax assessed value: $1,277,530
- Annual tax amount: $22,090
- Date on market: 7/20/2025
- Listing terms: Cash,Conventional,FHA,VA Loan
- Road surface type: Paved
Estimated market value
Not available
Estimated sales range
Not available
Not available
Price history
Price history
| Date | Event | Price |
|---|---|---|
| 2/20/2026 | Price change | $1,150,000-2.1%$319/sqft |
Source: | ||
| 1/15/2026 | Price change | $1,175,000+2.2%$326/sqft |
Source: | ||
| 12/30/2025 | Price change | $1,150,000-2.1%$319/sqft |
Source: | ||
| 12/6/2025 | Price change | $1,175,000-2%$326/sqft |
Source: | ||
| 11/21/2025 | Price change | $1,198,500-4.1%$333/sqft |
Source: | ||
| 10/23/2025 | Price change | $1,250,000-3%$347/sqft |
Source: | ||
| 10/10/2025 | Price change | $1,289,000-0.8%$358/sqft |
Source: | ||
| 9/23/2025 | Price change | $1,300,000-3.7%$361/sqft |
Source: | ||
| 8/18/2025 | Price change | $1,350,000-2.9%$375/sqft |
Source: | ||
| 8/4/2025 | Price change | $1,390,000-0.7%$386/sqft |
Source: | ||
| 7/20/2025 | Listed for sale | $1,400,000+12.9%$389/sqft |
Source: | ||
| 8/15/2024 | Sold | $1,240,000-0.4%$344/sqft |
Source: | ||
| 7/17/2024 | Pending sale | $1,245,000$346/sqft |
Source: | ||
| 7/8/2024 | Listed for sale | $1,245,000+101.8%$346/sqft |
Source: | ||
| 9/6/2002 | Sold | $616,900+41.8%$171/sqft |
Source: Public Record Report a problem | ||
| 6/20/1997 | Sold | $435,000$121/sqft |
Source: Public Record Report a problem | ||
Public tax history
Public tax history
| Year | Property taxes | Tax assessment |
|---|---|---|
| 2025 | $22,091 +3.4% | $823,490 +3% |
| 2024 | $21,371 +4.1% | $799,510 +3% |
| 2023 | $20,527 +2.1% | $776,230 +3% |
| 2022 | $20,105 +4.3% | $753,630 +3% |
| 2021 | $19,285 +9.6% | $731,680 +3% |
| 2020 | $17,600 +6.8% | $710,370 +3% |
| 2019 | $16,487 | $689,680 +3% |
| 2018 | $16,487 -2.1% | $669,600 +3% |
| 2017 | $16,834 +15.9% | $650,100 +3% |
| 2016 | $14,519 | $631,170 +3% |
| 2015 | $14,519 +10.6% | $612,790 +3% |
| 2014 | $13,127 +20.8% | $594,950 +3% |
| 2013 | $10,867 +3.8% | $577,630 +3% |
| 2012 | $10,471 +6.9% | $560,810 +3% |
| 2011 | $9,796 -7.1% | $544,480 +3% |
| 2010 | $10,539 -5.7% | $528,630 +3% |
| 2009 | $11,182 +5.9% | $513,240 +3% |
| 2008 | $10,556 +0.2% | $498,300 +3% |
| 2007 | $10,533 +11.4% | $483,790 +3% |
| 2006 | $9,458 +6.5% | $469,700 +3% |
| 2005 | $8,883 +2.1% | $456,020 +3% |
| 2004 | $8,697 -4.9% | $442,740 +3% |
| 2003 | $9,147 +8% | $429,850 +7.6% |
| 2002 | $8,471 +10.4% | $399,460 +6.1% |
| 2000 | $7,673 | $376,540 |
Find assessor info on the county website
BuyAbility℠ payment
Est. payment
$6,451/mo
Principal & interest
$5531
Property taxes
$920
Climate risks
Neighborhood: Southwest Hills
Nearby schools
GreatSchools rating
- 9/10Ainsworth Elementary SchoolGrades: K-5Distance: 0.8 mi
- 5/10West Sylvan Middle SchoolGrades: 6-8Distance: 3 mi
- 8/10Lincoln High SchoolGrades: 9-12Distance: 1.5 mi
Schools provided by the listing agent
- Elementary: Ainsworth
- Middle: West Sylvan
- High: Lincoln
Source: RMLS (OR). This data may not be complete. We recommend contacting the local school district to confirm school assignments for this home.
