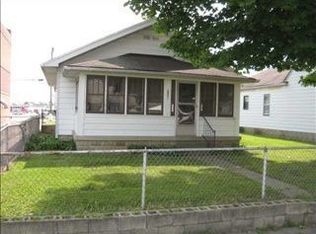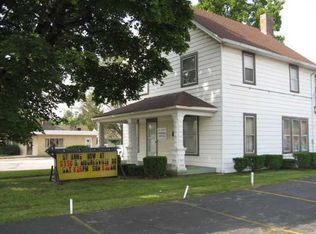Spacious Home With 2 bdrms and a loft area upstairs. 2 bdrms and 2 baths on main floor. Mastr bedroom suite with a private bath. 2 1/2 car detached with seperate electric panel. Fenced back yard with porch and patio.
This property is off market, which means it's not currently listed for sale or rent on Zillow. This may be different from what's available on other websites or public sources.

