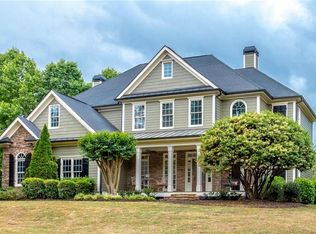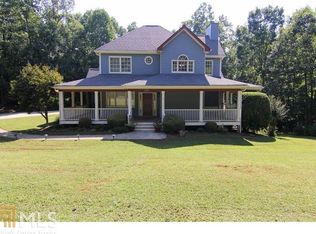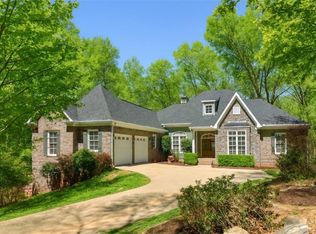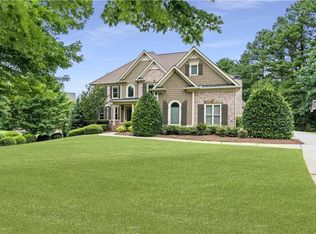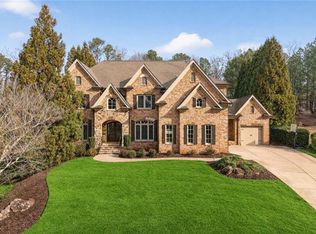Rare four-sided brick, custom-built ranch situated on 2.38 acres on a community with no HOA and backing up to a private lake. This exceptional home offers a resort-style outdoor living experience, featuring a rectangular saltwater pool with a built-in Badujet Super-Sport II swim jet system, a tanning ledge and slide, a large stone fireplace beneath a pergola-covered sitting area, and a backyard fire pit perfect for stargazing and enjoying the peaceful lake views. (Property extends to the opposite side of the lake.) Additional exterior highlights include a four-car garage configuration, a three-car garage, a two-car pull-through, plus an additional rear garage for extra storage or workshop space. Step through the double front doors into a welcoming foyer, flanked by a spacious dining room on the left and a large executive office on the right. Toward the back of the home, you’ll find one of two full kitchens this property offers. The gourmet kitchen features 2023 Viking appliances, a wall oven with convection oven/microwave, warming drawer, five-burner cooktop, faux-brick backsplash, large breakfast bar with seating for four, granite countertops, tile flooring, two sinks, a center island, and a walk-in pantry. The large family room impresses with soaring cathedral ceilings, a bay window, oversized ceiling fan, and custom built-ins. The owner’s suite on the main level includes private deck access and a custom walk-in closet with its own laundry area. The spa-like primary bathroom features a jetted tub and a spacious walk-in shower. The terrace level offers ten-foot ceilings and eight-foot doors, creating an open and luxurious feel. This level includes a full second kitchen with a breakfast bar, stainless steel appliances, and a walk-in pantry. You’ll also find an exercise room, media room, sauna, and two additional bedrooms with 1.5 baths. Step outside from the terrace level to a covered porch, perfect for grilling, entertaining, and enjoying views of the pool and lake. Owners paid $15K to run Comcast down the street to get business fiber to the house. This property has a stand-alone Generac Generator for peace of mind. Properties like this rarely come on the market, and when they do, they move fast.
Active
$1,600,000
2850 Roanoke Rd, Cumming, GA 30041
5beds
8,540sqft
Est.:
Single Family Residence, Residential
Built in 2004
2.38 Acres Lot
$1,542,000 Zestimate®
$187/sqft
$-- HOA
What's special
Three-car garageFour-car garage configurationCustom built-insCenter islandLarge executive officeSpacious dining roomWalk-in pantry
- 12 days |
- 3,239 |
- 148 |
Zillow last checked: 8 hours ago
Listing updated: 22 hours ago
Listing Provided by:
Jorge Morejon,
The Gates Real Estate Group, Inc.,
GEOFFREY WARTAG,
The Gates Real Estate Group, Inc.
Source: FMLS GA,MLS#: 7687366
Tour with a local agent
Facts & features
Interior
Bedrooms & bathrooms
- Bedrooms: 5
- Bathrooms: 7
- Full bathrooms: 5
- 1/2 bathrooms: 2
- Main level bathrooms: 4
- Main level bedrooms: 3
Rooms
- Room types: Bonus Room, Exercise Room, Family Room, Laundry, Media Room, Office
Laundry
- Description: Additional Washer & Dryer in Master Closet
- Level: Main
Heating
- Central, Forced Air, Natural Gas, Zoned
Cooling
- Ceiling Fan(s), Central Air, Electric, Zoned
Appliances
- Included: Dishwasher, Gas Cooktop, Gas Water Heater, Microwave, Self Cleaning Oven
- Laundry: Laundry Room, Main Level, Sink, Other
Features
- Bookcases, Central Vacuum, Crown Molding, Double Vanity, Entrance Foyer, High Ceilings, High Ceilings 10 ft Main, High Speed Internet, Recessed Lighting
- Flooring: Carpet, Ceramic Tile, Hardwood, Luxury Vinyl
- Windows: Double Pane Windows, Window Treatments
- Basement: Daylight,Driveway Access,Exterior Entry,Finished,Finished Bath,Full
- Number of fireplaces: 3
- Fireplace features: Basement, Family Room, Gas Log, Gas Starter, Stone
- Common walls with other units/homes: No Common Walls
Interior area
- Total structure area: 8,540
- Total interior livable area: 8,540 sqft
- Finished area above ground: 4,270
- Finished area below ground: 4,270
Video & virtual tour
Property
Parking
- Total spaces: 4
- Parking features: Attached, Garage, Garage Door Opener, Garage Faces Rear, Garage Faces Side
- Attached garage spaces: 4
Accessibility
- Accessibility features: None
Features
- Levels: Two
- Stories: 2
- Patio & porch: Covered, Deck, Rear Porch
- Exterior features: Awning(s), Garden, Lighting, Private Yard, Rain Gutters
- Has private pool: Yes
- Pool features: Fenced, Gunite, In Ground, Private, Salt Water
- Has spa: Yes
- Spa features: Bath, None
- Fencing: Back Yard,Fenced,Wood,Wrought Iron
- Has view: Yes
- View description: Lake, Pool
- Has water view: Yes
- Water view: Lake
- Waterfront features: Lake Front, Lake
- Body of water: None
Lot
- Size: 2.38 Acres
- Dimensions: 151x571x228x653
- Features: Back Yard, Landscaped, Private, Sprinklers In Front, Sprinklers In Rear
Details
- Additional structures: Pergola
- Parcel number: 225 281
- Other equipment: Generator, Home Theater, Irrigation Equipment
- Horse amenities: None
Construction
Type & style
- Home type: SingleFamily
- Architectural style: Ranch
- Property subtype: Single Family Residence, Residential
Materials
- Brick 4 Sides
- Foundation: Slab
- Roof: Composition
Condition
- Resale
- New construction: No
- Year built: 2004
Utilities & green energy
- Electric: 110 Volts, 220 Volts, Generator
- Sewer: Septic Tank
- Water: Public
- Utilities for property: Cable Available, Electricity Available, Natural Gas Available, Phone Available, Underground Utilities
Green energy
- Energy efficient items: None
- Energy generation: None
Community & HOA
Community
- Features: None
- Security: Carbon Monoxide Detector(s), Fire Alarm, Security Lights, Security System Owned
- Subdivision: None
HOA
- Has HOA: No
Location
- Region: Cumming
Financial & listing details
- Price per square foot: $187/sqft
- Tax assessed value: $1,451,910
- Annual tax amount: $12,425
- Date on market: 12/31/2025
- Cumulative days on market: 12 days
- Listing terms: Cash,Conventional,VA Loan
- Electric utility on property: Yes
- Road surface type: Asphalt, Paved
Estimated market value
$1,542,000
$1.46M - $1.62M
$6,077/mo
Price history
Price history
| Date | Event | Price |
|---|---|---|
| 12/31/2025 | Listed for sale | $1,600,000+86%$187/sqft |
Source: | ||
| 12/30/2019 | Sold | $860,000-4.2%$101/sqft |
Source: | ||
| 12/2/2019 | Pending sale | $898,000$105/sqft |
Source: Berkshire Hathaway HomeServices Georgia Properties - 400 North #8654080 Report a problem | ||
| 11/8/2019 | Price change | $898,000-0.1%$105/sqft |
Source: Berkshire Hathaway HomeServices Georgia Properties - 400 North #8654080 Report a problem | ||
| 10/25/2019 | Price change | $899,000-1.2%$105/sqft |
Source: Berkshire Hathaway HomeServices Georgia Properties - 400 North #8654080 Report a problem | ||
Public tax history
Public tax history
| Year | Property taxes | Tax assessment |
|---|---|---|
| 2024 | $12,425 +7.5% | $580,764 +6.3% |
| 2023 | $11,556 +3.1% | $546,596 +20.6% |
| 2022 | $11,209 +9.3% | $453,104 +17.7% |
Find assessor info on the county website
BuyAbility℠ payment
Est. payment
$9,470/mo
Principal & interest
$7923
Property taxes
$987
Home insurance
$560
Climate risks
Neighborhood: 30041
Nearby schools
GreatSchools rating
- 7/10Mashburn Elementary SchoolGrades: PK-5Distance: 0.9 mi
- 8/10Lakeside Middle SchoolGrades: 6-8Distance: 0.8 mi
- 8/10Forsyth Central High SchoolGrades: 9-12Distance: 4.2 mi
Schools provided by the listing agent
- Elementary: Mashburn
- Middle: Lakeside - Forsyth
- High: Forsyth Central
Source: FMLS GA. This data may not be complete. We recommend contacting the local school district to confirm school assignments for this home.
- Loading
- Loading
