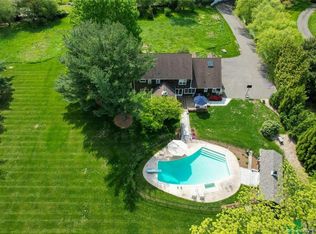Wonderful 5 bed Colonial in a private setting, with legal accessory apartment that rents for $1050 per month! This home has been totally updated - move in ready! Beautiful Chef's kitchen with 9.5 ft granite topped island, all stainless steel appliances, drawer microwave, built in coffee machine, double drawer dishwasher & custom beaded inset cabinetry. Elegant, spacious living room & family room, both with fireplaces. Newly remodeled mudroom and full bath. Hardwood floors throughout first floor. First floor bedroom and renovated half bath. Office/Den with pegged floors, built-ins and separate entrance. Upstairs you will find a spacious master suite with sitting area, hardwood floors, modern bathroom with jetted tub and separate stall shower. Huge walk in closet with built in closet system. 3 additional good sized bedrooms and updated full bath. Walk up attic - framed and just waiting to be finished! Huge finished basement with new carpeting on one side and Sport Court flooring on the other. - ready for indoor hockey! Level yard with plenty of room for a pool. Covered rear porch & additional patio area. Mature plantings, chicken coop, fenced enclosure & vegetable garden. New Roof on main house Feb 2020! Central Vac - As Is. All the benefits of living in Greenfield Hill yet only 7 minutes to train and downtown Fairfield! This home has been meticulously maintained by the current owners - see Home Upgrades Sheet. One year Home Warranty included!!
This property is off market, which means it's not currently listed for sale or rent on Zillow. This may be different from what's available on other websites or public sources.
