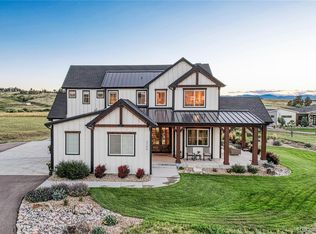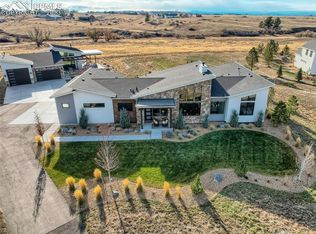A moody, modern contemporary design, this NEW custom ranch home HAS IT ALL! Showcasing an open-concept bright yet modern design by Godden Sudik architects built by Craftsman Home Company is appointed on 1.6 acres and no detail has been left undone! Enjoy a vaulted great room with statement fireplace, modern white oak hardwood flooring throughout the main floor, a chef's kitchen complete with luxury Thermador appliances, butler's and walk-in pantries, custom lighting, three-sided waterfall countertops with beautiful veining that extends as the backsplash centerpiece; a fabulous space for homeowners to enjoy entertaining as the kitchen, dining, and great room extends into two separate covered patio spaces. A spacious Primary Suite greets you with access to a covered back patio, fireplace, expansive windows, and a spa bathroom ready for you to enjoy. The lower level has a meticulously designed floor plan with a family room with fireplace, walk up bar, integrated home theater system, two bedrooms, two bathrooms a seasonal closet with shelving and an incredible workout room with rubber gym flooring, TV, Tonal machine, ready to take your fitness to the next level. Add a future sauna in the spacious unfinished area! Additional features: a fabulous rooftop deck to enjoy the panoramic mountain views, custom fire pit, $150,000 full home automation customizable to your needs and goals, 1G fiberoptic technology, Hunter Douglas roller shades, main floor laundry and mudroom, three car attached garage and three car custom detached outbuilding with high lift doors, rough in plumbing for a future bathroom, extended wifi access, ready to personalize and enjoy! Located in Fox Hill, Colorado's first professionally managed, farm-to-table sustainable lifestyle community, this is the perfect new custom home option! This one is a must see!
This property is off market, which means it's not currently listed for sale or rent on Zillow. This may be different from what's available on other websites or public sources.

