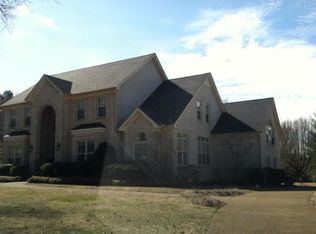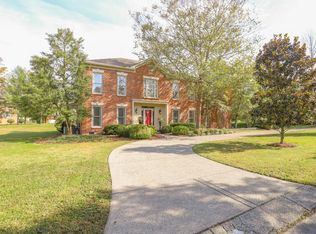Closed
$1,140,000
2850 Polo Club Rd, Nashville, TN 37221
4beds
3,996sqft
Single Family Residence, Residential
Built in 1993
1.14 Acres Lot
$1,306,500 Zestimate®
$285/sqft
$5,367 Estimated rent
Home value
$1,306,500
$1.22M - $1.41M
$5,367/mo
Zestimate® history
Loading...
Owner options
Explore your selling options
What's special
Wonderful home in the popular Horseshoe Bend community. Sited on over an acre lot, this home has it all! Formal living and dining rooms, large family room with fireplace, breakfast room and a sunroom that both overlook a gorgeous backyard,are just a few of this home's features. Downstairs bedroom currenlty being used as an office. Nice size finished basement with bookshelves, with even more potential to expand if needed. The amount of storage in this home is phenomenal! Put this property on your short list!
Zillow last checked: 8 hours ago
Listing updated: April 28, 2023 at 10:50am
Listing Provided by:
sheila reuther 615-485-0669,
Engel & Voelkers Nashville
Bought with:
Julianne Richard, 337722
Compass Tennessee, LLC
Source: RealTracs MLS as distributed by MLS GRID,MLS#: 2461854
Facts & features
Interior
Bedrooms & bathrooms
- Bedrooms: 4
- Bathrooms: 3
- Full bathrooms: 3
- Main level bedrooms: 1
Bedroom 1
- Features: Suite
- Level: Suite
- Area: 272 Square Feet
- Dimensions: 17x16
Bedroom 2
- Area: 180 Square Feet
- Dimensions: 15x12
Bedroom 3
- Area: 156 Square Feet
- Dimensions: 13x12
Bedroom 4
- Area: 168 Square Feet
- Dimensions: 14x12
Den
- Area: 342 Square Feet
- Dimensions: 19x18
Dining room
- Features: Formal
- Level: Formal
- Area: 156 Square Feet
- Dimensions: 13x12
Kitchen
- Area: 299 Square Feet
- Dimensions: 23x13
Living room
- Area: 143 Square Feet
- Dimensions: 13x11
Heating
- Central, Natural Gas
Cooling
- Central Air, Electric
Appliances
- Included: Dishwasher, Disposal, Microwave, Refrigerator, Double Oven, Electric Oven, Cooktop
Features
- Ceiling Fan(s), Extra Closets, Storage, Walk-In Closet(s), High Speed Internet
- Flooring: Carpet, Wood, Tile
- Basement: Combination
- Has fireplace: No
- Fireplace features: Den
Interior area
- Total structure area: 3,996
- Total interior livable area: 3,996 sqft
- Finished area above ground: 3,375
- Finished area below ground: 621
Property
Parking
- Total spaces: 2
- Parking features: Attached
- Attached garage spaces: 2
Features
- Levels: Three Or More
- Stories: 2
Lot
- Size: 1.14 Acres
- Dimensions: 191 x 220
- Features: Level
Details
- Parcel number: 094006L B 03500 00007006F
- Special conditions: Standard
Construction
Type & style
- Home type: SingleFamily
- Property subtype: Single Family Residence, Residential
Materials
- Brick
Condition
- New construction: No
- Year built: 1993
Utilities & green energy
- Sewer: Public Sewer
- Water: Public
- Utilities for property: Electricity Available, Water Available
Community & neighborhood
Location
- Region: Nashville
- Subdivision: Horseshoe Bend Ph 1
HOA & financial
HOA
- Has HOA: Yes
- HOA fee: $225 quarterly
- Services included: Recreation Facilities
Price history
| Date | Event | Price |
|---|---|---|
| 4/28/2023 | Sold | $1,140,000-4.6%$285/sqft |
Source: | ||
| 2/22/2023 | Pending sale | $1,195,000$299/sqft |
Source: | ||
| 2/14/2023 | Price change | $1,195,000-4.3%$299/sqft |
Source: | ||
| 1/19/2023 | Price change | $1,249,000-3.8%$313/sqft |
Source: | ||
| 11/29/2022 | Listed for sale | $1,299,000+228%$325/sqft |
Source: | ||
Public tax history
| Year | Property taxes | Tax assessment |
|---|---|---|
| 2024 | $3,381 | $179,825 |
| 2023 | $3,381 | $179,825 |
| 2022 | $3,381 | $179,825 |
Find assessor info on the county website
Neighborhood: 37221
Nearby schools
GreatSchools rating
- 6/10Grassland Elementary SchoolGrades: K-5Distance: 3.5 mi
- 8/10Grassland Middle SchoolGrades: 6-8Distance: 3.3 mi
- 10/10Franklin High SchoolGrades: 9-12Distance: 7.9 mi
Schools provided by the listing agent
- Elementary: Grassland Elementary
- Middle: Grassland Middle School
- High: Franklin High School
Source: RealTracs MLS as distributed by MLS GRID. This data may not be complete. We recommend contacting the local school district to confirm school assignments for this home.
Get a cash offer in 3 minutes
Find out how much your home could sell for in as little as 3 minutes with a no-obligation cash offer.
Estimated market value$1,306,500
Get a cash offer in 3 minutes
Find out how much your home could sell for in as little as 3 minutes with a no-obligation cash offer.
Estimated market value
$1,306,500

