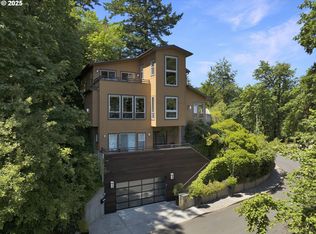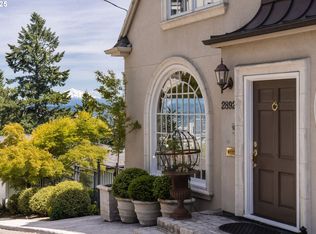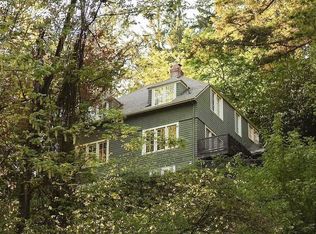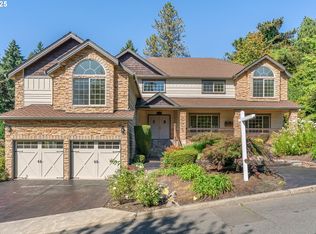This Kings Heights cottage style home is truly one of a kind. Timeliness character combined with tasteful upgrades in a highly desirable neighborhood. The main floor features real hardwoods, a tuscan style kitchen with high end appliances and granite countertops, a cozy den with wood accents and wood burning fireplace, a huge dining space with exposed beams, and a spacious great room with expansive windows, builtin cabinets and a gas fireplace. The upper level guest suite comes with a beautiful new bathroom, city view and multi purpose flex spaces. The lower level enjoys a large primary bedroom, with hardwood floors, walk in closet and beautifully remodeled bathroom. The spare bedroom features hardwood floors, a french door closet and large windows for abundance of natural light. The newly remodeled family room is perfect for movie night next to a cozy electric fireplace. The bonus room comes with a stunning full bathroom, high ceilings, patio doors and unique loft space that can serve as a 4th bedroom, office, play room or gym. Rest easy with the upgraded electrical, copper plumbing, newer HVAC, upgraded insulation and OWNED solar panes. The city view will take your breath away and the quick access to the best parts of downtown Portland creates a lifestyle only found here. [Home Energy Score = 1. HES Report at https://rpt.greenbuildingregistry.com/hes/OR10052414]
Active
$1,099,000
2850 NW Verde Vista Ter, Portland, OR 97210
3beds
3,388sqft
Est.:
Residential, Single Family Residence
Built in 1942
10,454.4 Square Feet Lot
$-- Zestimate®
$324/sqft
$-- HOA
What's special
- 235 days |
- 1,645 |
- 121 |
Zillow last checked: 8 hours ago
Listing updated: December 04, 2025 at 05:10am
Listed by:
Tracy Hasson 503-312-2759,
Cascade Hasson Sotheby's International Realty,
Brent Richards 360-619-2839,
Cascade Hasson Sotheby's International Realty
Source: RMLS (OR),MLS#: 308224027
Tour with a local agent
Facts & features
Interior
Bedrooms & bathrooms
- Bedrooms: 3
- Bathrooms: 4
- Full bathrooms: 3
- Partial bathrooms: 1
- Main level bathrooms: 1
Rooms
- Room types: Office, Laundry, Bedroom 2, Bedroom 3, Dining Room, Family Room, Kitchen, Living Room, Primary Bedroom
Primary bedroom
- Features: Hardwood Floors, Soaking Tub, Suite, Walkin Closet
- Level: Lower
- Area: 204
- Dimensions: 17 x 12
Bedroom 2
- Features: Hardwood Floors, Closet
- Level: Lower
- Area: 196
- Dimensions: 14 x 14
Bedroom 3
- Features: Suite, Wallto Wall Carpet
- Level: Upper
- Area: 432
- Dimensions: 24 x 18
Dining room
- Features: Wood Floors
- Level: Main
- Area: 196
- Dimensions: 14 x 14
Family room
- Features: Fireplace, Wallto Wall Carpet
- Level: Lower
- Area: 187
- Dimensions: 17 x 11
Kitchen
- Features: Beamed Ceilings, Builtin Refrigerator, Dishwasher, Gas Appliances, Hardwood Floors, Granite
- Level: Main
- Area: 196
- Width: 14
Living room
- Features: Fireplace, Hardwood Floors
- Level: Main
- Area: 360
- Dimensions: 24 x 15
Office
- Features: Fireplace, Hardwood Floors
- Level: Main
- Area: 156
- Dimensions: 13 x 12
Heating
- Forced Air, Fireplace(s)
Cooling
- Central Air
Appliances
- Included: Built-In Refrigerator, Dishwasher, Disposal, Free-Standing Gas Range, Free-Standing Range, Gas Appliances, Range Hood, Stainless Steel Appliance(s), Washer/Dryer, Electric Water Heater
- Laundry: Laundry Room
Features
- Granite, Bathroom, Loft, Closet, Suite, Beamed Ceilings, Soaking Tub, Walk-In Closet(s), Tile
- Flooring: Hardwood, Heated Tile, Tile, Wall to Wall Carpet, Wood
- Windows: Double Pane Windows, Wood Frames
- Basement: Daylight,Finished,Full
- Number of fireplaces: 2
- Fireplace features: Gas, Insert, Wood Burning
Interior area
- Total structure area: 3,388
- Total interior livable area: 3,388 sqft
Property
Parking
- Total spaces: 2
- Parking features: Driveway, Garage Door Opener, Attached
- Attached garage spaces: 2
- Has uncovered spaces: Yes
Features
- Stories: 3
- Patio & porch: Deck, Patio
- Exterior features: Garden
- Has view: Yes
- View description: City, Trees/Woods
Lot
- Size: 10,454.4 Square Feet
- Features: Sloped, SqFt 10000 to 14999
Details
- Parcel number: R198199
Construction
Type & style
- Home type: SingleFamily
- Architectural style: Cottage
- Property subtype: Residential, Single Family Residence
Materials
- Brick, Wood Siding
- Foundation: Concrete Perimeter
- Roof: Shake
Condition
- Updated/Remodeled
- New construction: No
- Year built: 1942
Utilities & green energy
- Gas: Gas
- Sewer: Public Sewer
- Water: Public
Community & HOA
HOA
- Has HOA: No
Location
- Region: Portland
Financial & listing details
- Price per square foot: $324/sqft
- Tax assessed value: $1,280,660
- Annual tax amount: $22,575
- Date on market: 4/24/2025
- Listing terms: Cash,Conventional
- Road surface type: Paved
Estimated market value
Not available
Estimated sales range
Not available
Not available
Price history
Price history
| Date | Event | Price |
|---|---|---|
| 9/4/2025 | Price change | $1,099,000-8.3%$324/sqft |
Source: | ||
| 6/19/2025 | Price change | $1,199,000-7.7%$354/sqft |
Source: | ||
| 4/24/2025 | Listed for sale | $1,299,000+44.5%$383/sqft |
Source: | ||
| 2/28/2019 | Sold | $899,000$265/sqft |
Source: | ||
| 1/31/2019 | Pending sale | $899,000$265/sqft |
Source: Windermere Realty Trust #18257194 Report a problem | ||
Public tax history
Public tax history
| Year | Property taxes | Tax assessment |
|---|---|---|
| 2025 | $22,576 +4.2% | $848,080 +3% |
| 2024 | $21,658 +3.5% | $823,380 +3% |
| 2023 | $20,920 +18.2% | $799,400 +3% |
Find assessor info on the county website
BuyAbility℠ payment
Est. payment
$5,517/mo
Principal & interest
$4262
Property taxes
$870
Home insurance
$385
Climate risks
Neighborhood: Hillside
Nearby schools
GreatSchools rating
- 5/10Chapman Elementary SchoolGrades: K-5Distance: 0.6 mi
- 5/10West Sylvan Middle SchoolGrades: 6-8Distance: 2.9 mi
- 8/10Lincoln High SchoolGrades: 9-12Distance: 1 mi
Schools provided by the listing agent
- Elementary: Chapman
- Middle: West Sylvan
- High: Lincoln
Source: RMLS (OR). This data may not be complete. We recommend contacting the local school district to confirm school assignments for this home.
- Loading
- Loading




