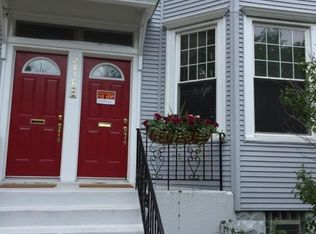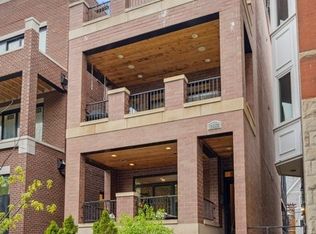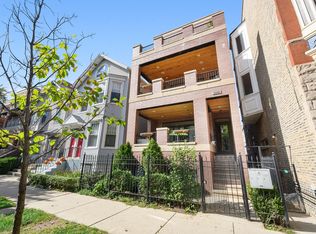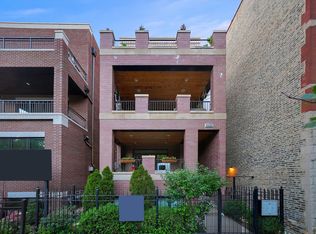Closed
$1,175,000
2850 N Racine Ave #1, Chicago, IL 60657
4beds
2,400sqft
Condominium, Duplex, Single Family Residence
Built in 2023
-- sqft lot
$1,328,600 Zestimate®
$490/sqft
$7,443 Estimated rent
Home value
$1,328,600
$1.25M - $1.43M
$7,443/mo
Zestimate® history
Loading...
Owner options
Explore your selling options
What's special
Only 1 Left! Striking brick and limestone new construction building steps from everything in Lincoln Park and Lakeview. Situated on tree-lined Racine, this remarkable four bedroom three and a half bathroom duplex down features top of the line finishes with an open concept floor plan incorporating abundant outdoor space. Open white kitchen featuring professional grade appliances including Subzero and Wolf, stone countertops, tiled backsplash, large island perfect for entertaining. Large great room with a dry bar with beverage center opens to a covered terrace finished in porcelain tiles, a fireplace and an easily accessible private garage deck. Four bedrooms down with radiant heat floors. Owner's suite with two walk-in custom built outs closets, designer tiled bath with steam shower double vanity and separate soaking tub. Two well-appointed bedrooms share a hall bathroom with a large tub. Bright fourth bedroom with a full bathroom ensuite is perfect for guests or office. Unit is complete and quick closing possible.
Zillow last checked: 8 hours ago
Listing updated: January 02, 2024 at 01:23pm
Listing courtesy of:
Jeffrey Lowe 312-319-1168,
Compass
Bought with:
Grigory Pekarsky
Vesta Preferred LLC
Source: MRED as distributed by MLS GRID,MLS#: 11909532
Facts & features
Interior
Bedrooms & bathrooms
- Bedrooms: 4
- Bathrooms: 4
- Full bathrooms: 3
- 1/2 bathrooms: 1
Primary bedroom
- Features: Bathroom (Full, Double Sink, Tub & Separate Shwr)
- Level: Lower
- Area: 180 Square Feet
- Dimensions: 15X12
Bedroom 2
- Level: Lower
- Area: 132 Square Feet
- Dimensions: 12X11
Bedroom 3
- Level: Lower
- Area: 121 Square Feet
- Dimensions: 11X11
Bedroom 4
- Level: Lower
- Area: 121 Square Feet
- Dimensions: 11X11
Deck
- Level: Main
- Area: 432 Square Feet
- Dimensions: 24X18
Dining room
- Features: Flooring (Hardwood)
- Level: Main
- Area: 154 Square Feet
- Dimensions: 14X11
Great room
- Features: Flooring (Hardwood)
- Level: Main
- Area: 270 Square Feet
- Dimensions: 18X15
Kitchen
- Features: Kitchen (Eating Area-Breakfast Bar, Island, Custom Cabinetry, Updated Kitchen), Flooring (Hardwood)
- Level: Main
- Area: 224 Square Feet
- Dimensions: 16X14
Laundry
- Level: Lower
- Area: 30 Square Feet
- Dimensions: 6X5
Living room
- Features: Flooring (Hardwood)
- Level: Main
- Area: 144 Square Feet
- Dimensions: 12X12
Other
- Level: Main
- Area: 324 Square Feet
- Dimensions: 18X18
Walk in closet
- Level: Lower
- Area: 35 Square Feet
- Dimensions: 7X5
Heating
- Natural Gas, Radiant Floor
Cooling
- Central Air
Appliances
- Included: Range, Microwave, Dishwasher, High End Refrigerator, Bar Fridge, Washer, Dryer, Humidifier
- Laundry: Washer Hookup, Gas Dryer Hookup, In Unit
Features
- Dry Bar, Walk-In Closet(s), Granite Counters, Pantry
- Flooring: Hardwood
- Basement: Finished,Full,Daylight
- Number of fireplaces: 1
- Fireplace features: Gas Log, Living Room
Interior area
- Total structure area: 0
- Total interior livable area: 2,400 sqft
Property
Parking
- Total spaces: 1
- Parking features: Off Alley, Garage Door Opener, On Site, Garage Owned, Detached, Garage
- Garage spaces: 1
- Has uncovered spaces: Yes
Accessibility
- Accessibility features: No Disability Access
Features
- Patio & porch: Deck
- Exterior features: Balcony
Lot
- Features: Common Grounds
Details
- Parcel number: 14291270310000
- Special conditions: List Broker Must Accompany
- Other equipment: Sump Pump
Construction
Type & style
- Home type: Condo
- Property subtype: Condominium, Duplex, Single Family Residence
Materials
- Brick
- Foundation: Concrete Perimeter
- Roof: Rubber
Condition
- New Construction
- New construction: Yes
- Year built: 2023
Utilities & green energy
- Electric: Circuit Breakers, 200+ Amp Service
- Sewer: Public Sewer
- Water: Lake Michigan
Community & neighborhood
Security
- Security features: Security System
Location
- Region: Chicago
HOA & financial
HOA
- Has HOA: Yes
- HOA fee: $300 monthly
- Amenities included: None
- Services included: Water, Insurance, Lawn Care, Snow Removal
Other
Other facts
- Listing terms: Conventional
- Ownership: Condo
Price history
| Date | Event | Price |
|---|---|---|
| 12/29/2023 | Sold | $1,175,000-2%$490/sqft |
Source: | ||
| 11/20/2023 | Pending sale | $1,199,000$500/sqft |
Source: | ||
| 10/30/2023 | Contingent | $1,199,000$500/sqft |
Source: | ||
| 10/9/2023 | Price change | $1,199,000-4.1%$500/sqft |
Source: | ||
| 5/8/2023 | Listed for sale | $1,250,000$521/sqft |
Source: | ||
Public tax history
Tax history is unavailable.
Neighborhood: Lake View
Nearby schools
GreatSchools rating
- 4/10Harriet Tubman Elementary SchoolGrades: PK-8Distance: 0.2 mi
- 8/10Lincoln Park High SchoolGrades: 9-12Distance: 1.3 mi
Schools provided by the listing agent
- Elementary: Harriet Tubman Elementary School
- Middle: Harriet Tubman Elementary School
- High: Lincoln Park High School
- District: 299
Source: MRED as distributed by MLS GRID. This data may not be complete. We recommend contacting the local school district to confirm school assignments for this home.
Get a cash offer in 3 minutes
Find out how much your home could sell for in as little as 3 minutes with a no-obligation cash offer.
Estimated market value$1,328,600
Get a cash offer in 3 minutes
Find out how much your home could sell for in as little as 3 minutes with a no-obligation cash offer.
Estimated market value
$1,328,600



