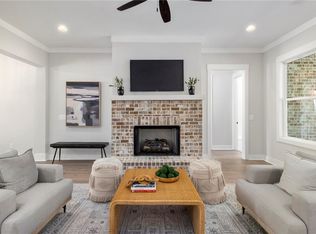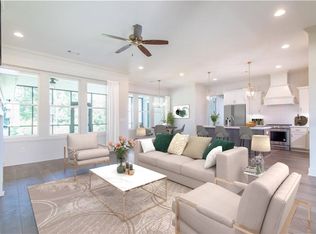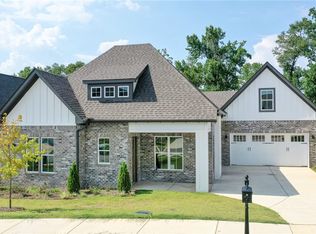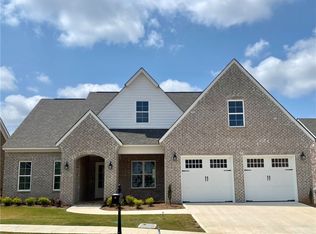Sold for $565,000
$565,000
2850 Mill Lakes Rdg, Opelika, AL 36801
4beds
2,933sqft
Single Family Residence
Built in 2023
0.34 Acres Lot
$597,600 Zestimate®
$193/sqft
$2,931 Estimated rent
Home value
$597,600
$568,000 - $633,000
$2,931/mo
Zestimate® history
Loading...
Owner options
Explore your selling options
What's special
European Craftsman warmth welcomes you to the stunning “Bella”. With a double door entry, this excellent floor plan boasts an extra large great room with gas fireplace, flanked by built-ins, and beamed ceiling open to the large kitchen and dining area. Designer kitchen is well appointed with custom cabinetry, quartz countertops, tile backsplash, and oversized center island. Primary en-suite is privately located in the rear of the home and features an extra-large master closet, dual sink vanity, private water closet, soaking tub and large zero-entry frameless tiled shower. Second and third bedrooms flank a full bath and a convenient half bath is near by. Upstairs features a nice sized bonus room/bedroom, additional bedroom, and full bath. The rear of the home is perfect for entertaining as it showcases an exceptional large covered patio complete with fireplace. So much space for entertaining at it's best!
Zillow last checked: 8 hours ago
Listing updated: September 01, 2023 at 03:31pm
Listed by:
TEAM SPRINGS OF MILL LAKES,
THE PRIME REAL ESTATE GROUP 334-454-4663
Bought with:
TANYA KELLAR, 62772
HERITAGE REALTY, LLC
Source: LCMLS,MLS#: 159830Originating MLS: Lee County Association of REALTORS
Facts & features
Interior
Bedrooms & bathrooms
- Bedrooms: 4
- Bathrooms: 4
- Full bathrooms: 3
- 1/2 bathrooms: 1
- Main level bathrooms: 2
Heating
- Electric, Heat Pump
Cooling
- Central Air, Electric, Heat Pump
Appliances
- Included: Some Electric Appliances, Dishwasher, Electric Range, Disposal, Microwave, Stove
- Laundry: Washer Hookup, Dryer Hookup
Features
- Breakfast Area, Ceiling Fan(s), Garden Tub/Roman Tub, Kitchen Island, Kitchen/Family Room Combo, Primary Downstairs, Pantry, Walk-In Pantry, Attic
- Flooring: Carpet, Ceramic Tile, Plank, Simulated Wood
- Number of fireplaces: 2
- Fireplace features: Two, Gas Log
Interior area
- Total interior livable area: 2,933 sqft
- Finished area above ground: 2,933
- Finished area below ground: 0
Property
Parking
- Total spaces: 2
- Parking features: Attached, Garage, Two Car Garage
- Attached garage spaces: 2
Accessibility
- Accessibility features: Accessible Entrance
Features
- Levels: One and One Half
- Stories: 1
- Patio & porch: Rear Porch, Covered, Front Porch, Screened
- Exterior features: Storage
- Pool features: Community
- Fencing: None
Lot
- Size: 0.34 Acres
- Features: < 1/2 Acre
Construction
Type & style
- Home type: SingleFamily
- Property subtype: Single Family Residence
Materials
- Brick Veneer, Block, Clapboard, Stone
- Foundation: Slab
Condition
- New Construction
- New construction: Yes
- Year built: 2023
Utilities & green energy
- Utilities for property: Cable Available, Natural Gas Available, Sewer Connected, Water Available
Community & neighborhood
Location
- Region: Opelika
- Subdivision: THE SPRINGS OF MILL LAKES
HOA & financial
HOA
- Has HOA: Yes
- HOA fee: $190 monthly
- Amenities included: Clubhouse, Fitness Center, Meeting Room, Barbecue, Pool, Racquetball, Tennis Court(s), Cable TV
- Services included: Common Areas
Price history
| Date | Event | Price |
|---|---|---|
| 7/10/2023 | Sold | $565,000-1.7%$193/sqft |
Source: LCMLS #159830 Report a problem | ||
| 6/20/2023 | Pending sale | $575,000$196/sqft |
Source: LCMLS #159830 Report a problem | ||
| 12/2/2022 | Listed for sale | $575,000$196/sqft |
Source: LCMLS #159830 Report a problem | ||
| 9/11/2022 | Listing removed | -- |
Source: LCMLS #159830 Report a problem | ||
| 8/31/2022 | Listed for sale | $575,000$196/sqft |
Source: LCMLS #159830 Report a problem | ||
Public tax history
Tax history is unavailable.
Neighborhood: 36801
Nearby schools
GreatSchools rating
- 2/10West Forest Intermediate SchoolGrades: 3-5Distance: 0.5 mi
- 8/10Opelika Middle SchoolGrades: 6-8Distance: 2.3 mi
- 5/10Opelika High SchoolGrades: PK,9-12Distance: 3.4 mi
Schools provided by the listing agent
- Elementary: WEST FOREST INTERMEDIATE/CARVER PRIMARY
- Middle: WEST FOREST INTERMEDIATE/CARVER PRIMARY
Source: LCMLS. This data may not be complete. We recommend contacting the local school district to confirm school assignments for this home.
Get a cash offer in 3 minutes
Find out how much your home could sell for in as little as 3 minutes with a no-obligation cash offer.
Estimated market value$597,600
Get a cash offer in 3 minutes
Find out how much your home could sell for in as little as 3 minutes with a no-obligation cash offer.
Estimated market value
$597,600



