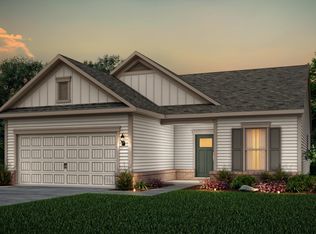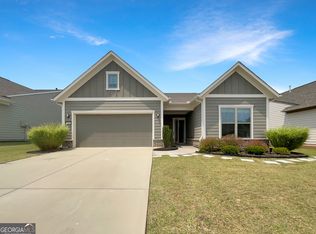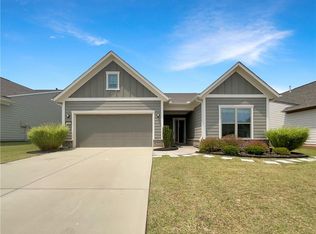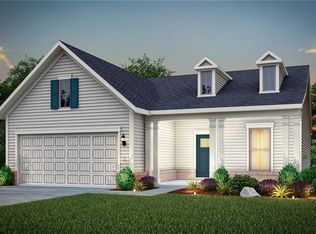MOVE IN READY!! BEST VALUE in West Cobb's newest active adult 55+neighborhood. This bright & open floor plan has 4bed/3bath w/a flex space perfect for den/study- PLUS an ENORMOUS LOFT, ideal for entertaining or man-cave. Beautiful white kitchen w/fireplace views, opens up to a generous size dining rm. Owner's bath includes comfort height dble vanity & stepless tiled spa shower w/rainhead & bench. Ample storage in extended garage. Level backyard, rent covers ALL yard work & trash. You will be the first to live here!
This property is off market, which means it's not currently listed for sale or rent on Zillow. This may be different from what's available on other websites or public sources.



