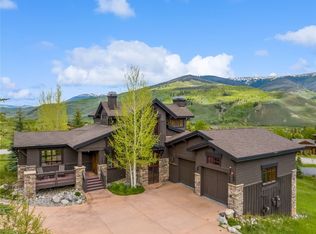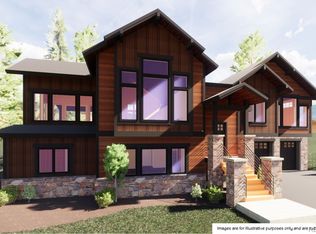This is it, the ideal floor plan AND mountain views. Main floor master & one level living with oversized 2 car garage, laundry, office, covered deck, huge great room & gourmet kitchen w/ island & walk in pantry all on the ground level w/ no stairs. Walk out lower level has 2nd living area w/ wet bar, 3 en-suite guest bedrooms, covered patio for hot tub, and lots of extra storage. Views of the surrounding aspens and the Williams Fork range from every room. Buyer still has time to select finishes!
This property is off market, which means it's not currently listed for sale or rent on Zillow. This may be different from what's available on other websites or public sources.

