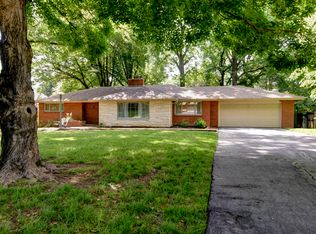Incredible Southern Hills ranch style home with amazing floor plan & Frank Lloyd Wright inspired kitchen & windows throughout the home. Offering 4 bedrooms! On one level! Huge formal living room with/beautiful hardwoods and cornered floor to ceiling windows overlooking the front landscape. Metallic porcelain tiled floors accent the huge, open kitchen and hearth room with fireplace and formal dining area. Custom cabinets with stainless steel pulls and some glass doors over honed granite counter tops reflect the plate glass windows over the granite countered breakfast bar and buffet bar with center island housing Viking gas range! The laundry facility was most recently remodeled with reclaimed wood beam counters and granite tops as well. Picture perfect sunroom patio.
This property is off market, which means it's not currently listed for sale or rent on Zillow. This may be different from what's available on other websites or public sources.

