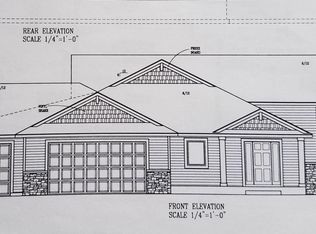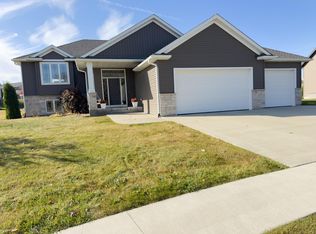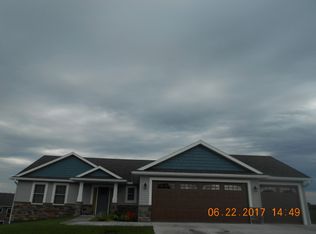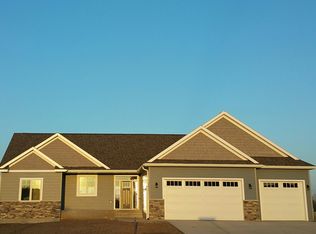This Brand New Model has 3 bedrooms on the main floor w/ Private Master Suite with a accented tiled shower & walk-in closet. The open floor plan features a kitchen with walk-in pantry, granite counters with a center island. Laundry/mudroom is spacious & conveniently located in the foyer area just off the attached 3 car garage w/built-in lockers & a pocket door to hide everything. See supp
This property is off market, which means it's not currently listed for sale or rent on Zillow. This may be different from what's available on other websites or public sources.



