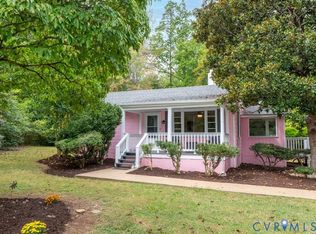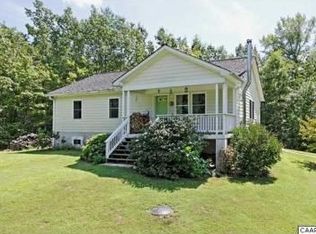Enjoy country privacy only 15 miles from PVCC and Charlottesville city. Nestled on over 5 acres, this well loved home has room for a garden, plenty of parking, and space for a dog. Many spring blooming trees, shrubs, and bulbs. Beautiful oak floors throughout the main floor, energy efficient features, 4th bedroom and 3rd full bath in basement. The bath and basement family room are 90% complete and need finished ceilings and your personal touch.
This property is off market, which means it's not currently listed for sale or rent on Zillow. This may be different from what's available on other websites or public sources.


