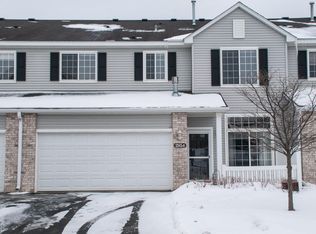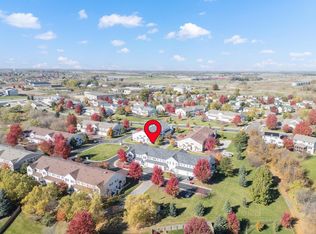Closed
$242,400
2850 Agate Pl NW, Rochester, MN 55901
2beds
1,424sqft
Townhouse Quad/4 Corners
Built in 2003
871.2 Square Feet Lot
$247,100 Zestimate®
$170/sqft
$1,761 Estimated rent
Home value
$247,100
$235,000 - $259,000
$1,761/mo
Zestimate® history
Loading...
Owner options
Explore your selling options
What's special
All of the expensive updates have alreay been made! In 2021 the current owner replaced; Furnace, AC, water softener,water heater, washer w/pedestal and dishwasher. Roof was replaced in the last 8 years and the stainless refrigerator, stove and microwave were new in 2019. There is also a gorgeous remodeled bath including a walk-in tiled shower with glass door. The Owner's suite has direct access to the bathroom along with a large walk in closet. Laminate flooring through the main level with 9 foot ceilings creates a very open and spacious feeling. The kitchen features upgraded counters, the upgraded taller cabinet option, a center island and a pantry closet. The additional loft area is perfect for a study or excercise area. You will enjoy the upper level laundry located next to the bedrooms. Close to the bus line and easy access to main roads, shopping and trail sysytem making this an ideal location for almost anyone! Pets are allowed.
Zillow last checked: 8 hours ago
Listing updated: May 06, 2025 at 06:00am
Listed by:
Lori Mickelson 507-990-0268,
Re/Max Results
Bought with:
Diganta "Dig" Borgohain
Counselor Realty of Rochester
Source: NorthstarMLS as distributed by MLS GRID,MLS#: 6472717
Facts & features
Interior
Bedrooms & bathrooms
- Bedrooms: 2
- Bathrooms: 2
- 3/4 bathrooms: 1
- 1/2 bathrooms: 1
Bedroom 1
- Level: Upper
Bedroom 2
- Level: Upper
Bathroom
- Level: Main
Bathroom
- Level: Upper
Dining room
- Level: Main
Flex room
- Level: Upper
Kitchen
- Level: Main
Laundry
- Level: Upper
Living room
- Level: Main
Heating
- Forced Air
Cooling
- Central Air
Appliances
- Included: Dishwasher, Dryer, Gas Water Heater, Microwave, Range, Refrigerator, Stainless Steel Appliance(s), Washer
Features
- Has basement: No
- Has fireplace: No
Interior area
- Total structure area: 1,424
- Total interior livable area: 1,424 sqft
- Finished area above ground: 1,424
- Finished area below ground: 0
Property
Parking
- Total spaces: 2
- Parking features: Attached
- Attached garage spaces: 2
Accessibility
- Accessibility features: No Stairs External
Features
- Levels: Two
- Stories: 2
- Patio & porch: Patio
Lot
- Size: 871.20 sqft
Details
- Foundation area: 598
- Parcel number: 740913071096
- Zoning description: Residential-Single Family
Construction
Type & style
- Home type: Townhouse
- Property subtype: Townhouse Quad/4 Corners
- Attached to another structure: Yes
Materials
- Brick Veneer, Vinyl Siding
- Foundation: Slab
- Roof: Age 8 Years or Less
Condition
- Age of Property: 22
- New construction: No
- Year built: 2003
Utilities & green energy
- Gas: Natural Gas
- Sewer: City Sewer/Connected
- Water: City Water/Connected
Community & neighborhood
Location
- Region: Rochester
- Subdivision: Boulder Ridge Tc 13 Sup Cic191
HOA & financial
HOA
- Has HOA: Yes
- HOA fee: $260 monthly
- Services included: Maintenance Structure, Lawn Care, Maintenance Grounds, Professional Mgmt, Trash, Snow Removal
- Association name: Matik Mgt
- Association phone: 507-216-0064
Price history
| Date | Event | Price |
|---|---|---|
| 2/8/2024 | Sold | $242,400+1%$170/sqft |
Source: | ||
| 1/18/2024 | Pending sale | $239,900$168/sqft |
Source: | ||
| 1/12/2024 | Listed for sale | $239,900+15.3%$168/sqft |
Source: | ||
| 3/22/2021 | Sold | $208,000+4.6%$146/sqft |
Source: | ||
| 2/13/2021 | Pending sale | $198,900$140/sqft |
Source: | ||
Public tax history
| Year | Property taxes | Tax assessment |
|---|---|---|
| 2025 | $2,804 +13.5% | $226,400 +15.7% |
| 2024 | $2,470 | $195,600 +1.1% |
| 2023 | -- | $193,500 +7.6% |
Find assessor info on the county website
Neighborhood: 55901
Nearby schools
GreatSchools rating
- 6/10Overland Elementary SchoolGrades: PK-5Distance: 0.4 mi
- 3/10Dakota Middle SchoolGrades: 6-8Distance: 2.1 mi
- 8/10Century Senior High SchoolGrades: 8-12Distance: 4.8 mi
Schools provided by the listing agent
- Elementary: Overland
- High: Century
Source: NorthstarMLS as distributed by MLS GRID. This data may not be complete. We recommend contacting the local school district to confirm school assignments for this home.
Get a cash offer in 3 minutes
Find out how much your home could sell for in as little as 3 minutes with a no-obligation cash offer.
Estimated market value$247,100
Get a cash offer in 3 minutes
Find out how much your home could sell for in as little as 3 minutes with a no-obligation cash offer.
Estimated market value
$247,100

