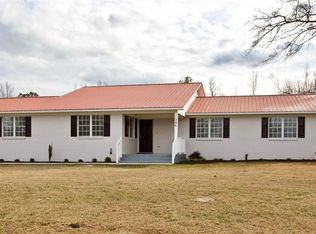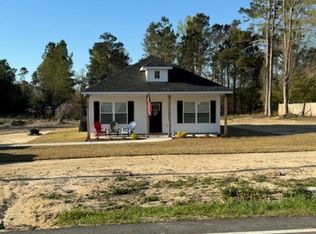Sold for $295,000
$295,000
285 Zion Rd., Galivants Ferry, SC 29544
3beds
1,587sqft
Single Family Residence
Built in 1990
0.52 Acres Lot
$289,800 Zestimate®
$186/sqft
$1,707 Estimated rent
Home value
$289,800
$267,000 - $316,000
$1,707/mo
Zestimate® history
Loading...
Owner options
Explore your selling options
What's special
Welcome to this charming, all brick, 3 bedroom, 2 full bath home in Galivants Ferry! This single level home sits on a half acre lot with a ton of extras both inside and out! You will be able to enjoy the Carolina weather from the front porch or the all season room located in the back. The garage has two separate garage doors, pull down attic steps, plenty of storage, and an attached wood shop that connects you to your private fenced in backyard that comes with a wooden 6' privacy fence. Inside, be greeted by a welcoming foyer with a transom window and hardwood floors that stretch throughout all the common areas. The kitchen showcases granite countertops, white cabinets with stainless levers, stainless steel appliances, a stylish backsplash, and a large work island with granite countertops and plenty of extra cabinets for storage. All three bedrooms have carpet flooring, ceiling fans, and spacious closets. The master bathroom comes with tile flooring, double sinks with a vanity in the middle, a transom window over the walk in shower, a glass shower door, and a new upgraded pocket door to save some space but still gives you the privacy you need. The owner has recently replaced the electrical panel, added the pocket door in the master, painted all bedrooms, added the tile backsplash in the kitchen, added all new closet doors and two new garage door openers. All measurements/information are estimates and not guaranteed. It's the responsibility of the buyer to verify any and all information.
Zillow last checked: 8 hours ago
Listing updated: August 30, 2024 at 02:30pm
Listed by:
Nicholas "Nick" Stopper 843-685-3730,
Century 21 Stopper &Associates
Bought with:
Lindsay M Jones, 118203
GRANDE DUNES PROPERTIES
Source: CCAR,MLS#: 2409669 Originating MLS: Coastal Carolinas Association of Realtors
Originating MLS: Coastal Carolinas Association of Realtors
Facts & features
Interior
Bedrooms & bathrooms
- Bedrooms: 3
- Bathrooms: 2
- Full bathrooms: 2
Primary bedroom
- Features: Ceiling Fan(s), Main Level Master, Walk-In Closet(s)
- Level: First
Primary bedroom
- Dimensions: 13'6"x13'2
Bedroom 1
- Level: First
Bedroom 1
- Dimensions: 11'4"x12'11"
Bedroom 2
- Level: First
Bedroom 2
- Dimensions: 12'7"x10'7"
Primary bathroom
- Features: Dual Sinks, Separate Shower, Vanity
Dining room
- Features: Kitchen/Dining Combo, Living/Dining Room
Dining room
- Dimensions: 27'4"x7'9"
Family room
- Features: Fireplace
Great room
- Dimensions: 13'7"x13'7
Kitchen
- Features: Breakfast Bar, Kitchen Island, Pantry, Stainless Steel Appliances, Solid Surface Counters
Kitchen
- Dimensions: 9'9"x9'9"
Other
- Features: Bedroom on Main Level, Entrance Foyer, Workshop
Heating
- Central, Electric
Cooling
- Central Air
Appliances
- Included: Dishwasher, Microwave, Range, Refrigerator
- Laundry: Washer Hookup
Features
- Attic, Central Vacuum, Fireplace, Pull Down Attic Stairs, Permanent Attic Stairs, Window Treatments, Breakfast Bar, Bedroom on Main Level, Entrance Foyer, Kitchen Island, Stainless Steel Appliances, Solid Surface Counters, Workshop
- Flooring: Carpet, Laminate, Tile, Wood
- Basement: Crawl Space
- Attic: Pull Down Stairs,Permanent Stairs
- Has fireplace: Yes
Interior area
- Total structure area: 2,751
- Total interior livable area: 1,587 sqft
Property
Parking
- Total spaces: 4
- Parking features: Attached, Garage, Two Car Garage, Garage Door Opener
- Attached garage spaces: 2
Features
- Levels: One
- Stories: 1
- Patio & porch: Rear Porch, Front Porch, Porch, Screened
- Exterior features: Fence, Porch, Storage
Lot
- Size: 0.52 Acres
- Dimensions: 134' x 173' x 140' x 173'
- Features: Outside City Limits, Rectangular, Rectangular Lot
Details
- Additional parcels included: ,
- Parcel number: 20207010004
- Zoning: Res
- Special conditions: None
Construction
Type & style
- Home type: SingleFamily
- Architectural style: Ranch
- Property subtype: Single Family Residence
Materials
- Brick
- Foundation: Crawlspace
Condition
- Resale
- Year built: 1990
Utilities & green energy
- Sewer: Septic Tank
- Water: Public
- Utilities for property: Cable Available, Electricity Available, Phone Available, Septic Available, Water Available
Community & neighborhood
Security
- Security features: Security System, Smoke Detector(s)
Community
- Community features: Golf Carts OK, Long Term Rental Allowed, Short Term Rental Allowed
Location
- Region: Galivants Ferry
- Subdivision: Not within a Subdivision
HOA & financial
HOA
- Has HOA: No
- Amenities included: Owner Allowed Golf Cart, Owner Allowed Motorcycle, Pet Restrictions, Tenant Allowed Motorcycle
Other
Other facts
- Listing terms: Cash,Conventional
Price history
| Date | Event | Price |
|---|---|---|
| 8/28/2024 | Sold | $295,000-6.3%$186/sqft |
Source: | ||
| 8/1/2024 | Contingent | $314,900$198/sqft |
Source: | ||
| 5/31/2024 | Price change | $314,900-3.1%$198/sqft |
Source: | ||
| 4/26/2024 | Price change | $324,900-1.5%$205/sqft |
Source: | ||
| 4/19/2024 | Listed for sale | $329,900+17.8%$208/sqft |
Source: | ||
Public tax history
| Year | Property taxes | Tax assessment |
|---|---|---|
| 2024 | $1,234 | $311,593 +10.2% |
| 2023 | -- | $282,800 +87.3% |
| 2022 | -- | $150,960 |
Find assessor info on the county website
Neighborhood: 29544
Nearby schools
GreatSchools rating
- 9/10Aynor Elementary SchoolGrades: PK-5Distance: 3 mi
- 5/10Aynor Middle SchoolGrades: 6-8Distance: 1.9 mi
- 8/10Aynor High SchoolGrades: 9-12Distance: 2.8 mi
Schools provided by the listing agent
- Elementary: Aynor Elementary School
- Middle: Aynor Middle School
- High: Aynor High School
Source: CCAR. This data may not be complete. We recommend contacting the local school district to confirm school assignments for this home.
Get pre-qualified for a loan
At Zillow Home Loans, we can pre-qualify you in as little as 5 minutes with no impact to your credit score.An equal housing lender. NMLS #10287.
Sell for more on Zillow
Get a Zillow Showcase℠ listing at no additional cost and you could sell for .
$289,800
2% more+$5,796
With Zillow Showcase(estimated)$295,596

