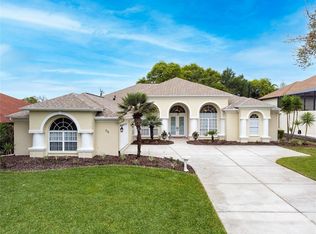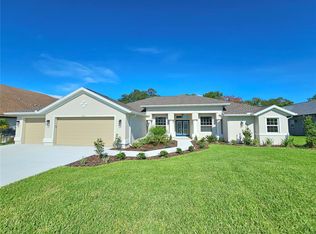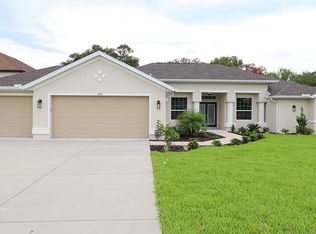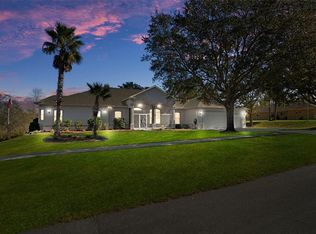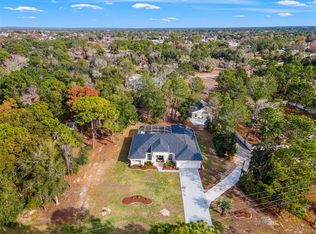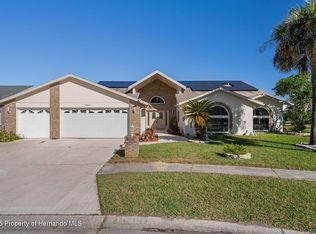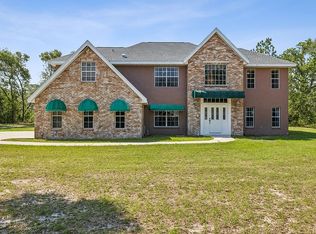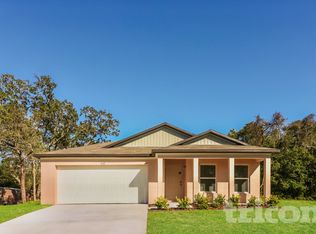Active with contract. Accepting backup offers. Executive home available. Located in a conveniently located neighborhood in Spring Hill near many restaurants and shopping areas. As you enter the front door, you will be greeted by the courtyard which surrounds the extra large heated pool, spa and summer kitchen. Complete with grill, cooktop and sink. Enjoy all times of the day in this cabana style courtyard that is covered with a 2 story screen and surrounded with walls to add the ultimate experience in privacy. On the left side of the courtyard as you enter the house is a large guest suite with a full bathroom. This is perfect for the guest to have privacy and convenience while staying in your home. Continue to the main living area entrance through the double doors. As you enter the living area, you will see the entry area with an elegant hanging light fixture. The living room will lead you to the left where there is an office space that overlooks the pool and courtyard. A convenient half-bath is just before you enter the office. From the office, you will continue to the oversized master suite with 2 walk-in closets and master bath. The master bath has a garden tub and separate shower. The sink area includes and vanity area with a seat. Separate vanity across the room. Back to the living room where the formal dining room is located. The dining room has French doors that lead to the rear porch. The stairway from the living room leads to the 2 upstairs bedrooms. The rear upstairs bedroom has a balcony that over looks the back yard. The front bedroom overlooks the courtyard. There is a full bathroom on the second floor. Back downstairs to the left is the open kitchen, family room, bathroom and laundry room. The large wood cabinets surround the kitchen isle with a prep sink. There is a built in oven, induction cooktop and microwave. The refrigerator is a sub-zero side by side. The dishwasher and sink are across from the prep sink. The solid wood cabinets are surrounded by granite countertops. The kitchen includes a pantry. From the kitchen you can walk to the laundry room and separate bathroom. Across from the kitchen is the family room with the fireplace. Continue down the hall to the full bathroom and safe room. The safe room was built with all concrete walls and ceiling. It includes roll down storm shutters. No need to evacuate during storms. When in daily use it can be used as a 5th. bedroom. Schedule your appointment soon.
Pre-foreclosure
Est. $871,900
285 Woodstream Way, Spring Hill, FL 34608
5beds
4,854sqft
Single Family Residence
Built in 2008
0.4 Acres Lot
$871,900 Zestimate®
$180/sqft
$21/mo HOA
What's special
Large guest suiteExtra large heated poolSeparate vanityOpen kitchenPrep sinkFormal dining roomGranite countertops
- 230 days |
- 67 |
- 1 |
Zillow last checked: 8 hours ago
Listing updated: November 15, 2024 at 07:55pm
Listed by:
Sharon G. Cotton,
REMAX Marketing Specialists
Source: HCMLS,MLS#: 2234672
Facts & features
Interior
Bedrooms & bathrooms
- Bedrooms: 5
- Bathrooms: 6
- Full bathrooms: 5
- 1/2 bathrooms: 1
Primary bedroom
- Level: Main
- Area: 255
- Dimensions: 15x17
Primary bedroom
- Level: Main
- Area: 255
- Dimensions: 15x17
Bedroom 2
- Level: Upper
- Area: 169
- Dimensions: 13x13
Bedroom 2
- Level: Upper
- Area: 169
- Dimensions: 13x13
Bedroom 3
- Level: Upper
- Area: 256
- Dimensions: 16x16
Bedroom 3
- Level: Upper
- Area: 256
- Dimensions: 16x16
Bedroom 4
- Description: guest suite
- Level: Main
- Area: 380
- Dimensions: 19x20
Bedroom 4
- Description: guest suite
- Level: Main
- Area: 380
- Dimensions: 19x20
Bedroom 5
- Description: safe room
- Level: Main
- Area: 380
- Dimensions: 19x20
Bedroom 5
- Description: safe room
- Level: Main
- Area: 380
- Dimensions: 19x20
Dining room
- Level: Main
- Area: 247
- Dimensions: 13x19
Dining room
- Level: Main
- Area: 247
- Dimensions: 13x19
Family room
- Level: Main
- Area: 306
- Dimensions: 17x18
Family room
- Level: Main
- Area: 306
- Dimensions: 17x18
Kitchen
- Level: Main
- Area: 285
- Dimensions: 15x19
Kitchen
- Level: Main
- Area: 285
- Dimensions: 15x19
Living room
- Level: Main
- Area: 414
- Dimensions: 18x23
Living room
- Level: Main
- Area: 414
- Dimensions: 18x23
Office
- Level: Main
- Area: 168
- Dimensions: 12x14
Office
- Level: Main
- Area: 168
- Dimensions: 12x14
Other
- Description: Breakfast Nook
- Level: Main
- Area: 130
- Dimensions: 13x10
Other
- Description: courtyard,Lanai
- Level: Main
- Area: 1628
- Dimensions: 37x44
Other
- Description: Breakfast Nook
- Level: Main
- Area: 130
- Dimensions: 13x10
Other
- Description: courtyard,Lanai
- Level: Main
- Area: 1628
- Dimensions: 37x44
Heating
- Heat Pump, Zoned
Cooling
- Central Air, Electric, Zoned
Appliances
- Included: Dishwasher, Disposal, Dryer, Electric Cooktop, Electric Oven, Microwave, Refrigerator, Washer, Wine Cooler
- Laundry: Sink
Features
- Breakfast Nook, Ceiling Fan(s), Central Vacuum, Kitchen Island, Open Floorplan, Pantry, Primary Bathroom -Tub with Separate Shower, Master Downstairs, Vaulted Ceiling(s), Walk-In Closet(s), Split Plan
- Flooring: Carpet, Stone, Tile, Other
- Windows: Storm Shutters
- Has fireplace: Yes
- Fireplace features: Electric, Other
Interior area
- Total structure area: 4,854
- Total interior livable area: 4,854 sqft
Property
Parking
- Total spaces: 3
- Parking features: Attached, Garage Door Opener
- Attached garage spaces: 3
Features
- Levels: Two
- Stories: 2
- Patio & porch: Deck, Patio
- Exterior features: Balcony, Courtyard
- Has private pool: Yes
- Pool features: Gas Heat, In Ground, Screen Enclosure, Waterfall
- Has spa: Yes
- Spa features: Above Ground, Heated, In Ground, Private
Lot
- Size: 0.4 Acres
Details
- Additional structures: Guest House
- Parcel number: R31 223 18 3529 0000 0260
- Zoning: PDP
- Zoning description: Planned Development Project
Construction
Type & style
- Home type: SingleFamily
- Property subtype: Single Family Residence
Materials
- Block, Concrete, Stucco
- Roof: Shingle
Condition
- Fixer
- New construction: No
- Year built: 2008
Utilities & green energy
- Electric: 220 Volts
- Sewer: Public Sewer
- Water: Public
- Utilities for property: Cable Available, Electricity Available, Propane
Green energy
- Energy efficient items: Thermostat
Community & HOA
Community
- Security: Security System Owned, Smoke Detector(s)
- Subdivision: Reserve At Seven Hills Ph 2
HOA
- Has HOA: Yes
- HOA fee: $248 annually
Location
- Region: Spring Hill
Financial & listing details
- Price per square foot: $180/sqft
- Tax assessed value: $1,024,015
- Annual tax amount: $13,815
- Date on market: 10/20/2023
- Listing terms: Cash,Conventional,FHA,VA Loan
- Electric utility on property: Yes
- Road surface type: Paved
Visit our professional directory to find a foreclosure specialist in your area that can help with your home search.
Find a foreclosure agentForeclosure details
Estimated market value
$871,900
$811,000 - $942,000
$5,094/mo
Price history
Price history
| Date | Event | Price |
|---|---|---|
| 11/11/2024 | Listing removed | $750,000-11.8%$155/sqft |
Source: | ||
| 12/4/2023 | Sold | $850,000-12.4%$175/sqft |
Source: | ||
| 11/2/2023 | Pending sale | $970,000$200/sqft |
Source: | ||
| 10/20/2023 | Listed for sale | $970,000+33.8%$200/sqft |
Source: | ||
| 3/9/2022 | Listing removed | -- |
Source: | ||
Public tax history
Public tax history
| Year | Property taxes | Tax assessment |
|---|---|---|
| 2024 | $15,930 +15.3% | $1,024,015 +13.1% |
| 2023 | $13,816 +0.4% | $905,647 +3% |
| 2022 | $13,756 +15% | $879,269 +28.4% |
Find assessor info on the county website
BuyAbility℠ payment
Estimated monthly payment
Boost your down payment with 6% savings match
Earn up to a 6% match & get a competitive APY with a *. Zillow has partnered with to help get you home faster.
Learn more*Terms apply. Match provided by Foyer. Account offered by Pacific West Bank, Member FDIC.Climate risks
Neighborhood: Seven Hills
Nearby schools
GreatSchools rating
- 6/10Suncoast Elementary SchoolGrades: PK-5Distance: 0.8 mi
- 5/10Powell Middle SchoolGrades: 6-8Distance: 5.2 mi
- 4/10Frank W. Springstead High SchoolGrades: 9-12Distance: 3 mi
Schools provided by the listing agent
- Elementary: Suncoast
- Middle: Powell
- High: Springstead
Source: HCMLS. This data may not be complete. We recommend contacting the local school district to confirm school assignments for this home.
