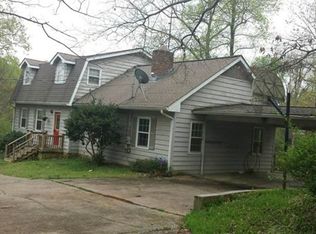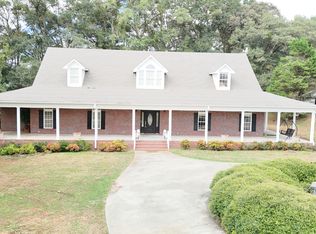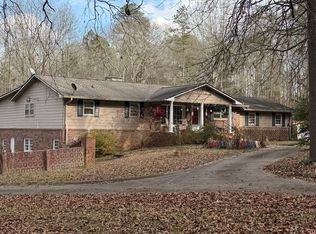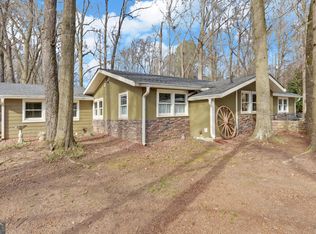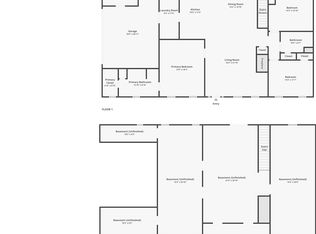This private oasis on 11.06 acres of serene scapes is a must see! The home is situated on a hilltop overlooking the creek that runs along the bottom of the hill. You will enjoy the hillside view with plenty of wildlife and a year-round spring. The home features lots of updates: granite countertops, soft close custom cabinets, hardwood floors, and stainless steel appliances. The spacious living room features a large fireplace. The spacious master bedroom has two walk-in closets and a recently remodeled master bath. The second bedroom has its own bathroom with a laundry chute. Enjoy the bird's eye view from the deck while listening to the spring water-fall. The basement has its own private entry, a large window with stunning views, and is great for entertaining guests. The large downstairs bedroom features a fireplace. The downstairs guest bedroom has its own private bathroom. The root cellar is dry and cool year-round making it great for storage. Unwind in the tranquil, light-filled sunroom overlooking the picturesque hillside and campsite situated along the creek. A new outdoor kitchen was recently installed for the family cook. The property has about a mile of trail and a park setting for all to enjoy. There are multiple level building sites on the property to suit your needs. Home is move-in ready with lots of updates including: plumbing, electrical, remodeled bathrooms, new flooring, recently serviced skeptic tank, and private well with whole house filtration system (reverse osmosis and water softener system).
Active
$645,000
285 Wolf Den Rd, Royston, GA 30662
5beds
3,304sqft
Est.:
Single Family Residence
Built in 1982
11.06 Acres Lot
$621,300 Zestimate®
$195/sqft
$-- HOA
What's special
Large fireplaceHardwood floorsSpring water-fallSoft close custom cabinetsStainless steel appliancesRecently remodeled master bathTwo walk-in closets
- 43 days |
- 687 |
- 35 |
Zillow last checked: 8 hours ago
Listing updated: January 15, 2026 at 10:06pm
Listed by:
Steven T Koleno 804-656-5007,
Beycome Brokerage Realty LLC
Source: GAMLS,MLS#: 10664107
Tour with a local agent
Facts & features
Interior
Bedrooms & bathrooms
- Bedrooms: 5
- Bathrooms: 3
- Full bathrooms: 3
- Main level bathrooms: 2
- Main level bedrooms: 2
Rooms
- Room types: Bonus Room, Den, Family Room, Game Room, Keeping Room, Laundry, Sun Room
Heating
- Central, Electric, Heat Pump, Wood
Cooling
- Central Air
Appliances
- Included: Convection Oven, Dishwasher, Electric Water Heater, Ice Maker, Microwave, Oven/Range (Combo), Refrigerator, Stainless Steel Appliance(s), Water Softener
- Laundry: In Basement
Features
- Double Vanity, Master On Main Level, Separate Shower, Walk-In Closet(s), Wine Cellar
- Flooring: Carpet, Hardwood, Tile
- Basement: Bath Finished,Finished,Full
- Attic: Pull Down Stairs
- Number of fireplaces: 2
Interior area
- Total structure area: 3,304
- Total interior livable area: 3,304 sqft
- Finished area above ground: 1,652
- Finished area below ground: 1,652
Property
Parking
- Total spaces: 4
- Parking features: Carport, Detached, Parking Shed, Storage
- Has carport: Yes
Features
- Levels: Two
- Stories: 2
- Exterior features: Garden, Gas Grill, Water Feature
- Has view: Yes
- View description: Seasonal View
Lot
- Size: 11.06 Acres
- Features: Private
Details
- Parcel number: 059 038
Construction
Type & style
- Home type: SingleFamily
- Architectural style: Ranch
- Property subtype: Single Family Residence
Materials
- Brick
- Roof: Composition
Condition
- Resale
- New construction: No
- Year built: 1982
Utilities & green energy
- Sewer: Septic Tank
- Water: Private, Shared Well
- Utilities for property: Electricity Available, High Speed Internet, Phone Available
Community & HOA
Community
- Features: None
- Subdivision: Rural #3 (01295)
HOA
- Has HOA: No
- Services included: None
Location
- Region: Royston
Financial & listing details
- Price per square foot: $195/sqft
- Tax assessed value: $277,096
- Annual tax amount: $3,681
- Date on market: 1/2/2026
- Cumulative days on market: 44 days
- Listing agreement: Exclusive Right To Sell
- Listing terms: Cash,Conventional,FHA,Other,VA Loan
- Electric utility on property: Yes
Estimated market value
$621,300
$590,000 - $652,000
$2,453/mo
Price history
Price history
| Date | Event | Price |
|---|---|---|
| 1/2/2026 | Listed for sale | $645,000+1.6%$195/sqft |
Source: | ||
| 1/2/2026 | Listing removed | -- |
Source: Owner Report a problem | ||
| 12/14/2025 | Listed for sale | $635,000-1.6%$192/sqft |
Source: Owner Report a problem | ||
| 11/25/2025 | Listing removed | -- |
Source: Owner Report a problem | ||
| 11/11/2025 | Listed for sale | $645,000+1.6%$195/sqft |
Source: Owner Report a problem | ||
Public tax history
Public tax history
| Year | Property taxes | Tax assessment |
|---|---|---|
| 2024 | $2,542 +8.1% | $110,838 +10% |
| 2023 | $2,351 +4% | $100,762 +12.4% |
| 2022 | $2,260 +8.4% | $89,613 +15.2% |
Find assessor info on the county website
BuyAbility℠ payment
Est. payment
$3,675/mo
Principal & interest
$3035
Property taxes
$414
Home insurance
$226
Climate risks
Neighborhood: 30662
Nearby schools
GreatSchools rating
- 6/10Royston Elementary SchoolGrades: K-5Distance: 2.4 mi
- 5/10Franklin County Middle SchoolGrades: 6-8Distance: 9.6 mi
- 5/10Franklin County High SchoolGrades: 9-12Distance: 7.9 mi
Schools provided by the listing agent
- Elementary: Royston
- Middle: Franklin County
- High: Franklin County
Source: GAMLS. This data may not be complete. We recommend contacting the local school district to confirm school assignments for this home.
- Loading
- Loading
