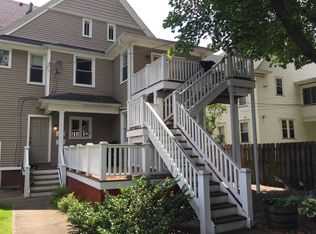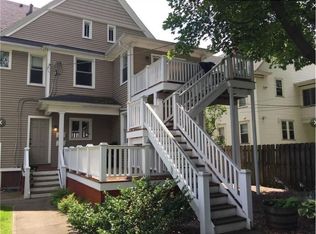Closed
$725,000
285 Westminster Rd, Rochester, NY 14607
7beds
3,385sqft
Single Family Residence
Built in 1910
6,856.34 Square Feet Lot
$738,700 Zestimate®
$214/sqft
$4,435 Estimated rent
Maximize your home sale
Get more eyes on your listing so you can sell faster and for more.
Home value
$738,700
$687,000 - $798,000
$4,435/mo
Zestimate® history
Loading...
Owner options
Explore your selling options
What's special
Zillow last checked: 8 hours ago
Listing updated: July 01, 2025 at 03:19pm
Listed by:
Christopher Carretta 585-734-3414,
Hunt Real Estate ERA/Columbus
Bought with:
Christopher Carretta, 30CA1052170
Hunt Real Estate ERA/Columbus
Source: NYSAMLSs,MLS#: R1607905 Originating MLS: Rochester
Originating MLS: Rochester
Facts & features
Interior
Bedrooms & bathrooms
- Bedrooms: 7
- Bathrooms: 5
- Full bathrooms: 4
- 1/2 bathrooms: 1
- Main level bathrooms: 2
- Main level bedrooms: 1
Heating
- Gas, Forced Air
Cooling
- Central Air
Appliances
- Included: Convection Oven, Double Oven, Dryer, Dishwasher, Gas Cooktop, Disposal, Gas Water Heater, Refrigerator, Washer
- Laundry: In Basement
Features
- Breakfast Area, Ceiling Fan(s), Cathedral Ceiling(s), Den, Separate/Formal Dining Room, Entrance Foyer, Eat-in Kitchen, Separate/Formal Living Room, Guest Accommodations, Granite Counters, Home Office, Library, Pantry, Sliding Glass Door(s), Skylights, Natural Woodwork, Window Treatments, In-Law Floorplan, Main Level Primary, Primary Suite, Programmable Thermostat
- Flooring: Carpet, Ceramic Tile, Hardwood, Varies
- Doors: Sliding Doors
- Windows: Drapes, Leaded Glass, Skylight(s), Thermal Windows
- Basement: Egress Windows,Partial,Partially Finished,Sump Pump
- Number of fireplaces: 2
Interior area
- Total structure area: 3,385
- Total interior livable area: 3,385 sqft
Property
Parking
- Total spaces: 1
- Parking features: Detached, Electricity, Garage, Garage Door Opener, Paver Block
- Garage spaces: 1
Features
- Patio & porch: Deck, Patio
- Exterior features: Blacktop Driveway, Deck, Fence, Hot Tub/Spa, Patio
- Has spa: Yes
- Fencing: Partial
Lot
- Size: 6,856 sqft
- Dimensions: 50 x 137
- Features: Near Public Transit, Rectangular, Rectangular Lot, Residential Lot
Details
- Additional structures: Shed(s), Storage
- Parcel number: 26140012159000020060000000
- Special conditions: Standard
Construction
Type & style
- Home type: SingleFamily
- Architectural style: Colonial,Two Story
- Property subtype: Single Family Residence
Materials
- Aluminum Siding, Blown-In Insulation, Fiber Cement, Copper Plumbing
- Foundation: Block, Stone
- Roof: Asphalt,Membrane,Rubber
Condition
- Resale
- Year built: 1910
Utilities & green energy
- Electric: Circuit Breakers
- Sewer: Connected
- Water: Connected, Public
- Utilities for property: Cable Available, Electricity Connected, Sewer Connected, Water Connected
Community & neighborhood
Security
- Security features: Security System Owned
Location
- Region: Rochester
- Subdivision: Ice Pond
Other
Other facts
- Listing terms: Cash,Conventional,USDA Loan
Price history
| Date | Event | Price |
|---|---|---|
| 6/30/2025 | Sold | $725,000+31.8%$214/sqft |
Source: | ||
| 5/18/2025 | Pending sale | $549,900$162/sqft |
Source: | ||
Public tax history
| Year | Property taxes | Tax assessment |
|---|---|---|
| 2024 | -- | $507,100 +56% |
| 2023 | -- | $325,000 |
| 2022 | -- | $325,000 |
Find assessor info on the county website
Neighborhood: Park Avenue
Nearby schools
GreatSchools rating
- 4/10School 23 Francis ParkerGrades: PK-6Distance: 0.2 mi
- 3/10School Of The ArtsGrades: 7-12Distance: 0.9 mi
- 1/10James Monroe High SchoolGrades: 9-12Distance: 0.7 mi
Schools provided by the listing agent
- District: Rochester
Source: NYSAMLSs. This data may not be complete. We recommend contacting the local school district to confirm school assignments for this home.

